It goes without saying that Silicon Valley is one of the most expensive places on the planet to purchase real estate so would dread to think what the value of this breathtaking Twin Gable House from Ryan Leidner Architecture would be considering how expertly designed and aesthetically appealing it is. The architects renovated an original Eichler Plan OJ-1605 Home in Silicon Valley to deliver a thoroughly contemporary, welcoming residential property.
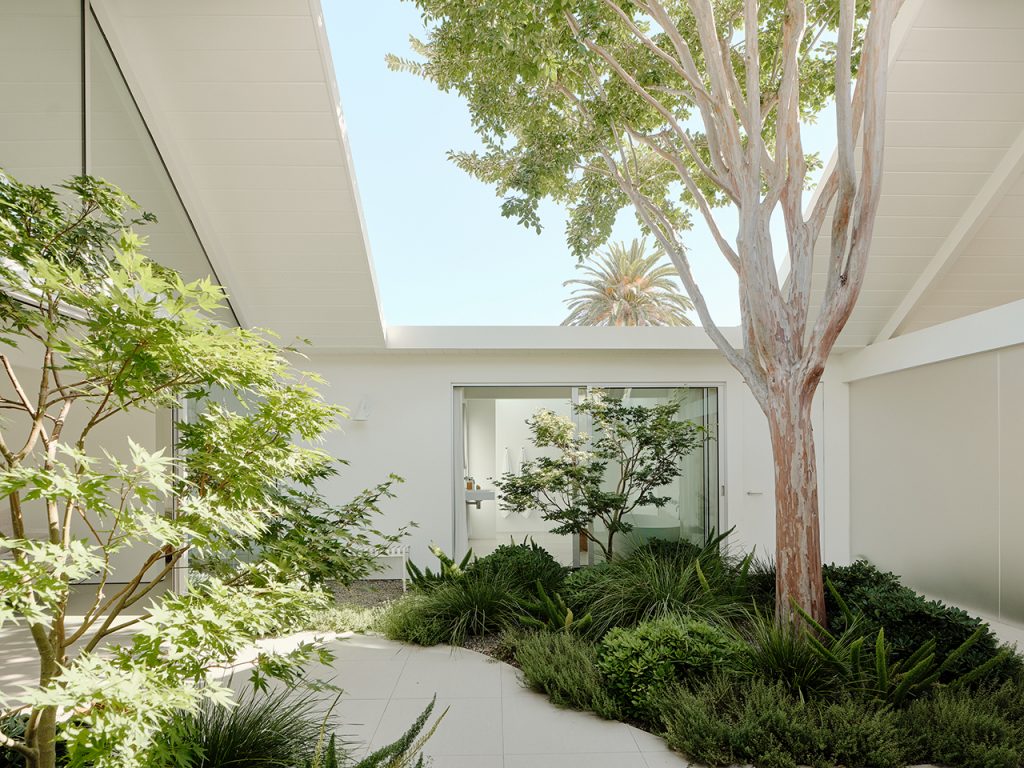
The glorious looking Twin Gable House from Ryan Leidner Architecture was originally designed by A. Quincy Jones and Frederick Emmons back in the early 1960s and boasts a central, open-air atrium that can be viewed from almost every room which adds a pleasingly open feel to the property as a whole. There is a great attention to detail in the small design features of this home which all knit together to create a beautiful modern home in one of America’s most sought after areas.
Old Meets New
When walking into Twin Gable House in Silicon Valley, the atrium is the first area which you’ll see and almost every room in the house opens up to the outdoors to bring a real sense of openness to proceedings. Owned by designers Isabelle Olson and Matthaeus Krenn, who truly appreciated the logical design of the original house but wanted to renovate it in order to deliver a more contemporary feel throughout and make the space more energy efficient in the process.
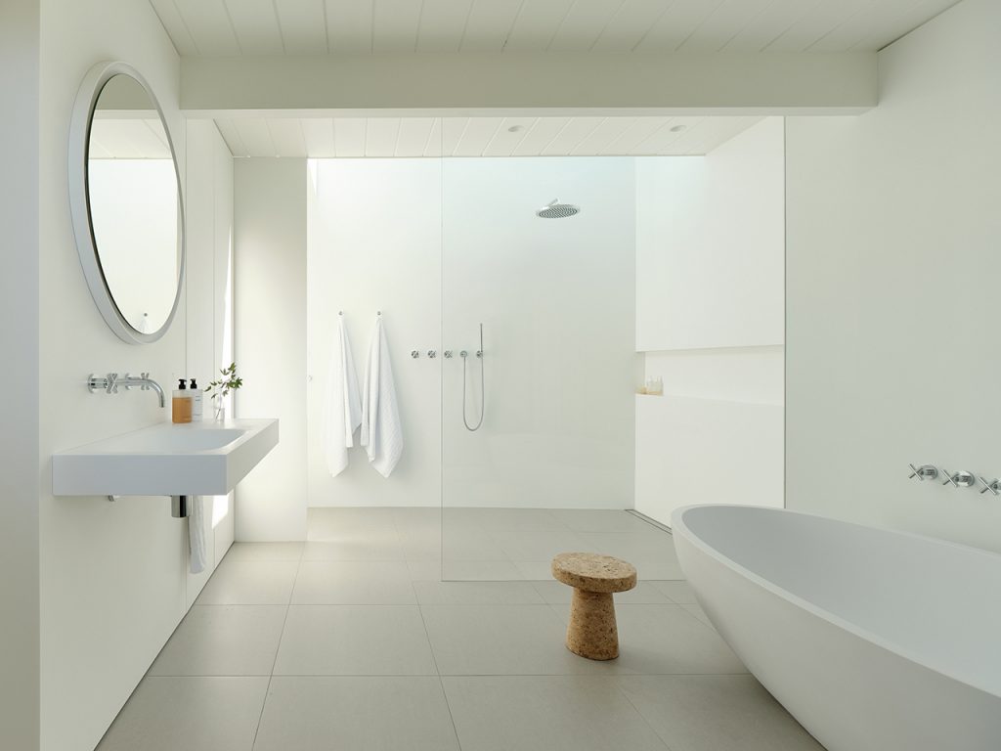
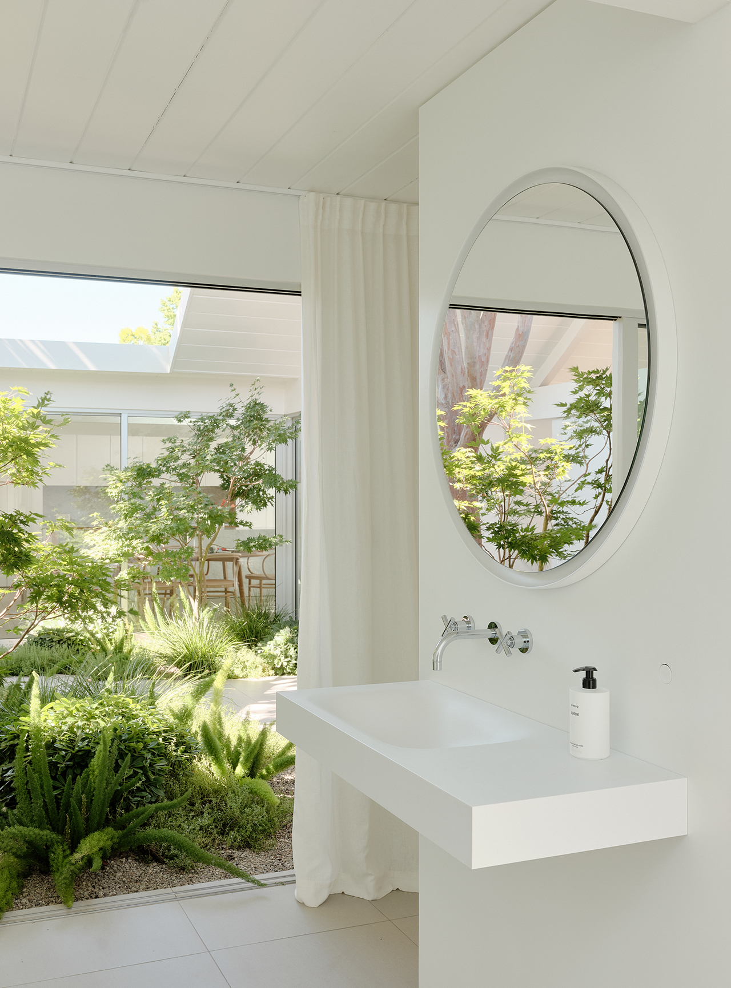
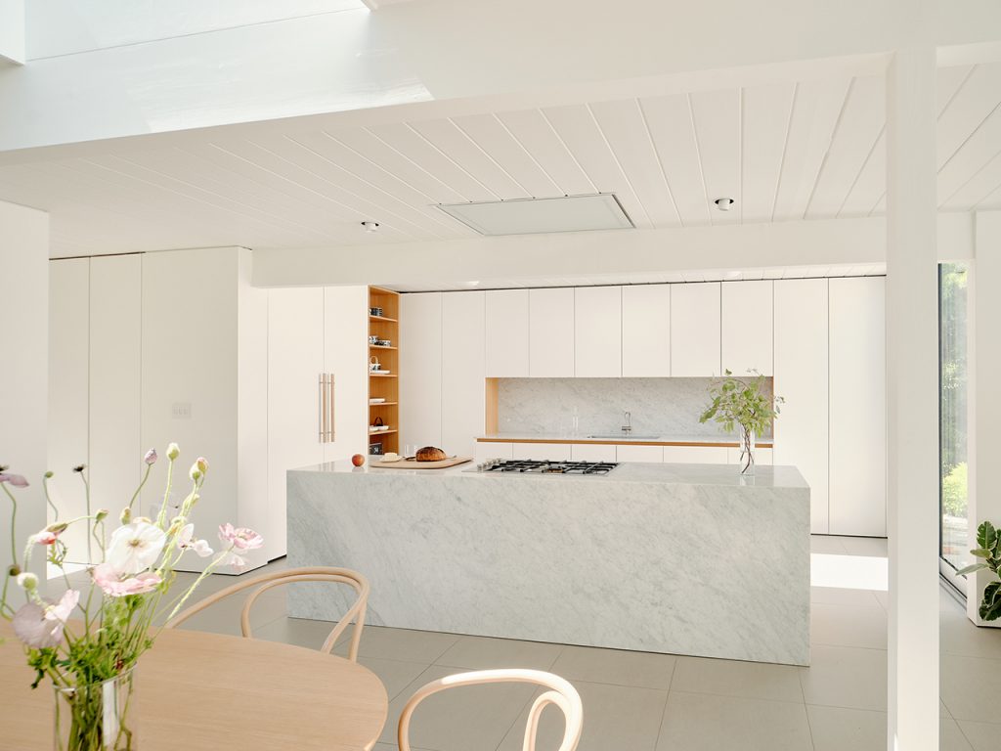
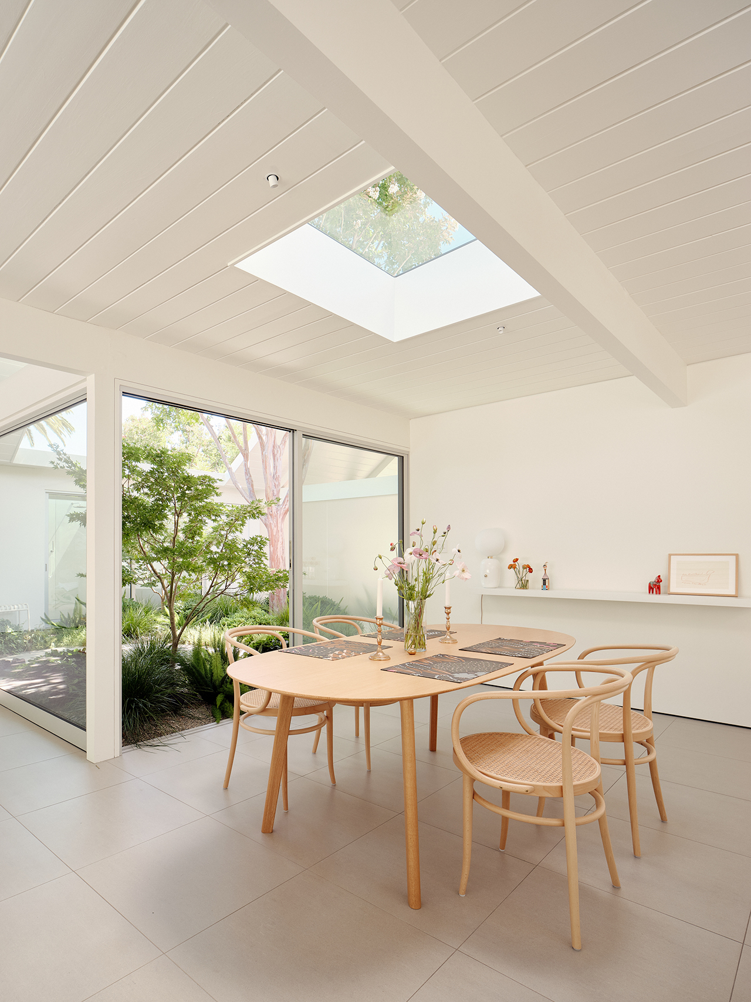
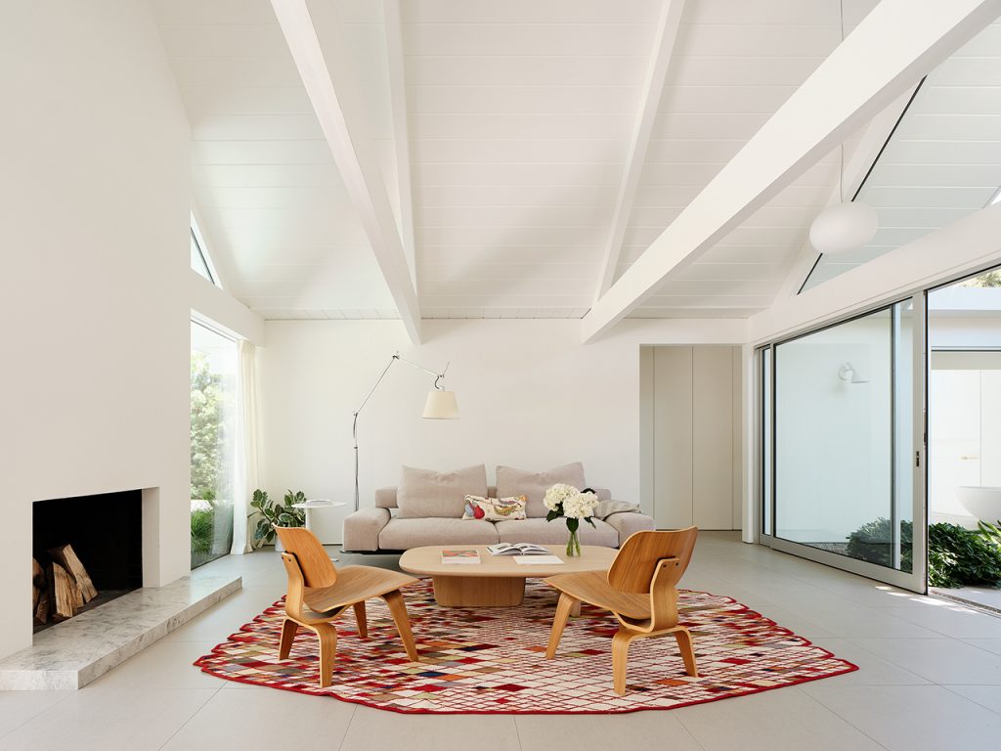
In order to achieve a more open-plan, modern layout while still highlighting key elements of Twin Gable House’s existing design, Ryan Leidner Architecture carefully removed various walls throughout the home. Sliding glass doors were added to the rear façade, which was important as it allowed the interior space to effortlessly open up to the backyard and the addition of a new swimming pool.
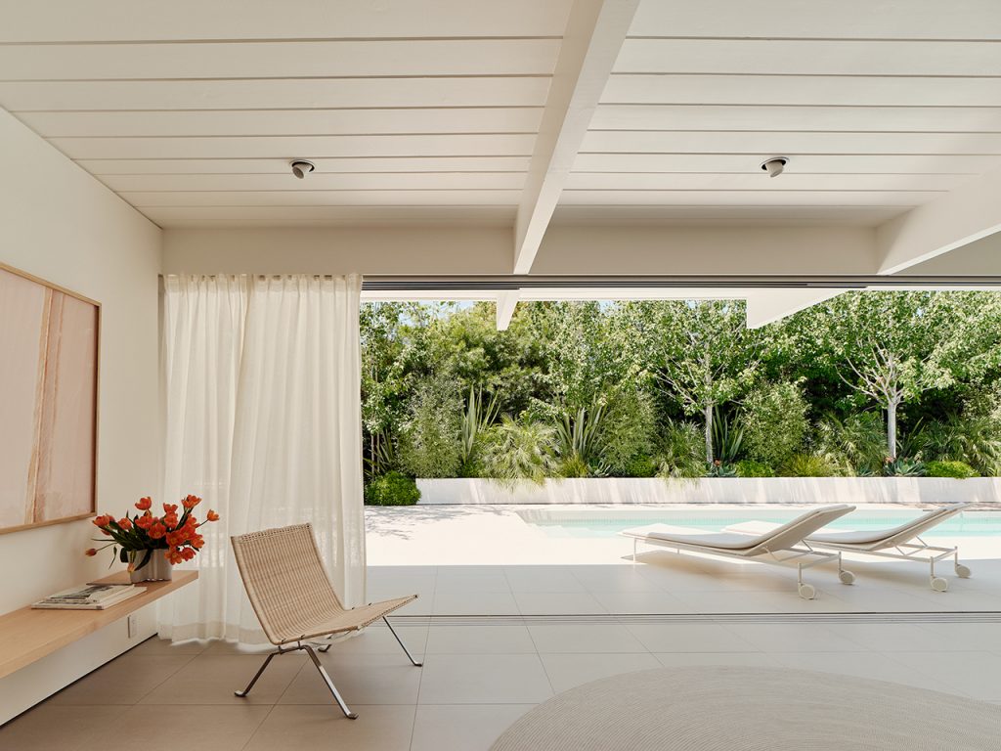
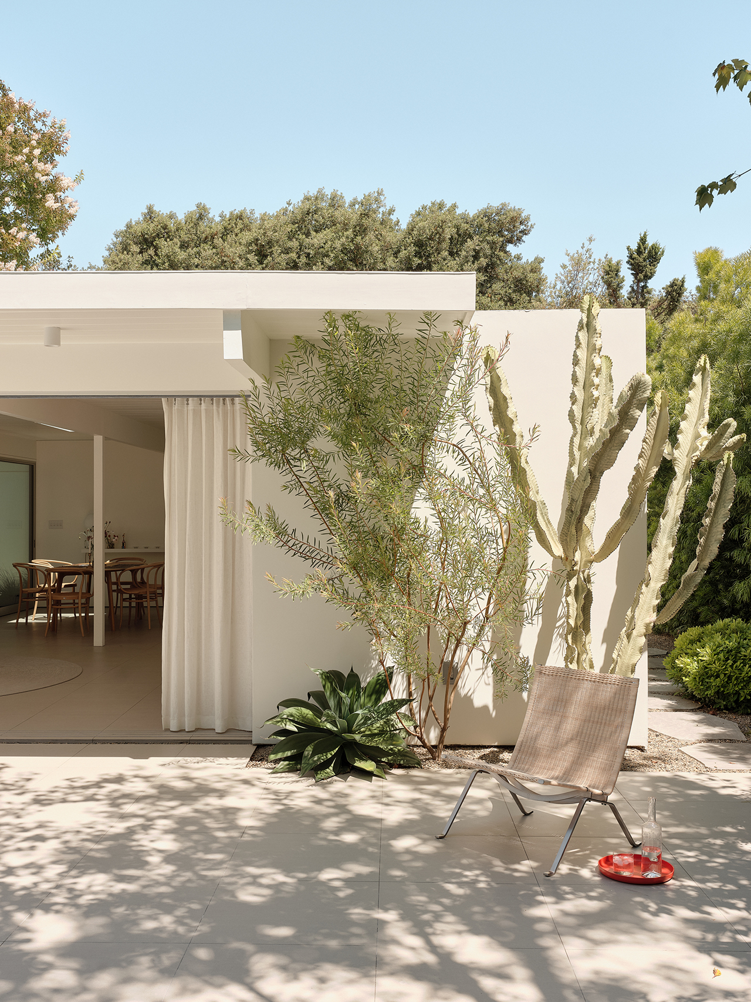
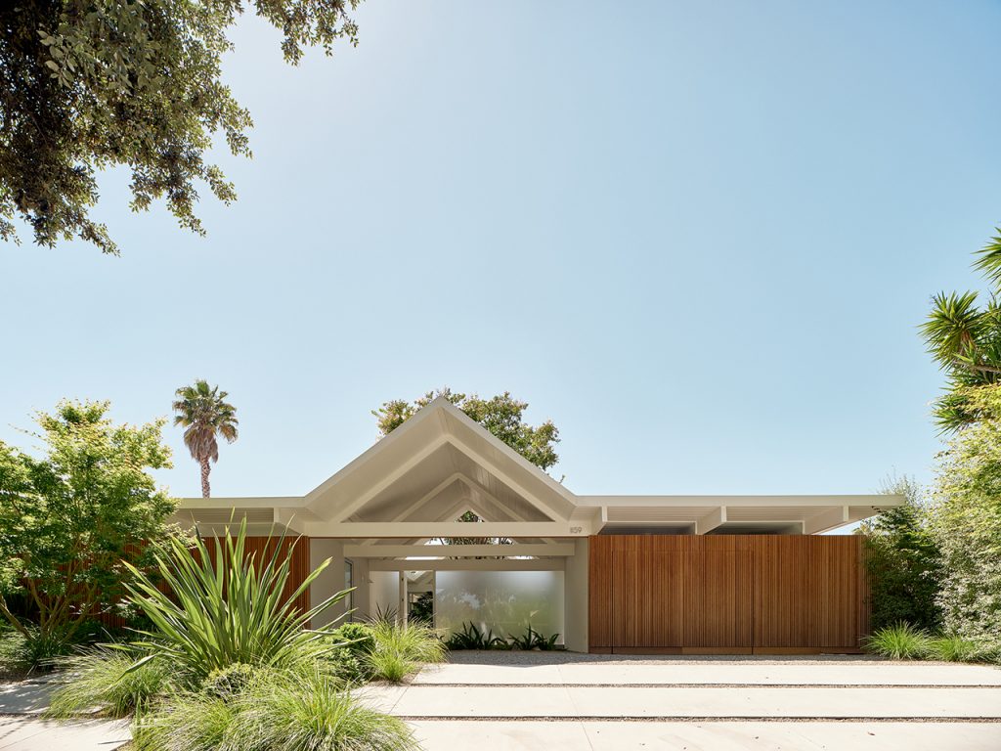
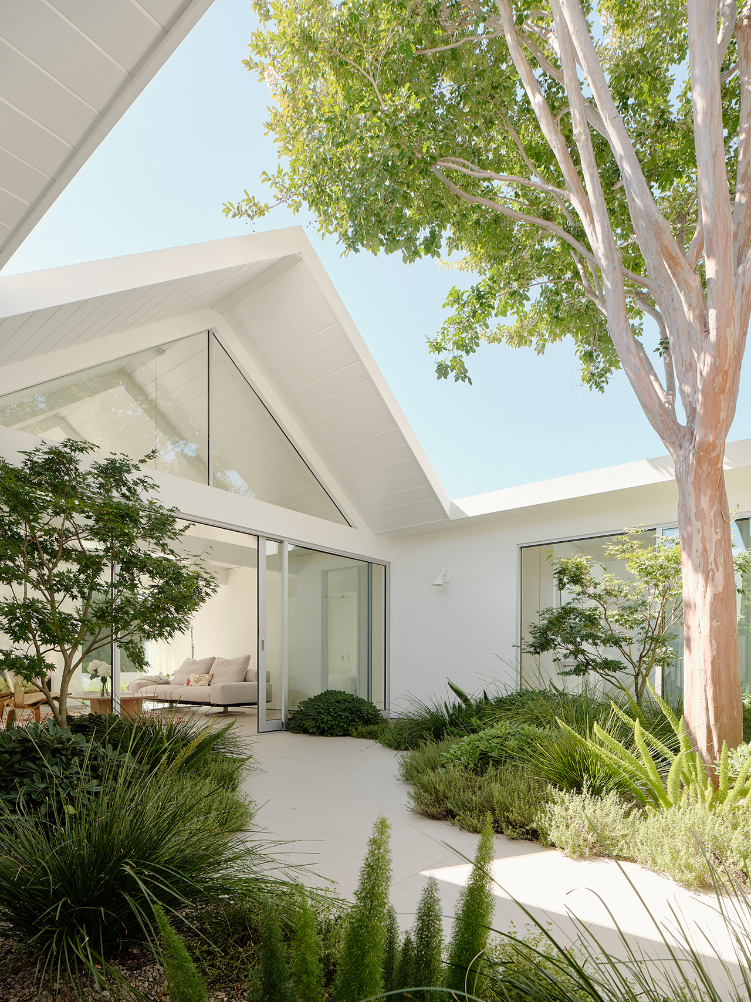
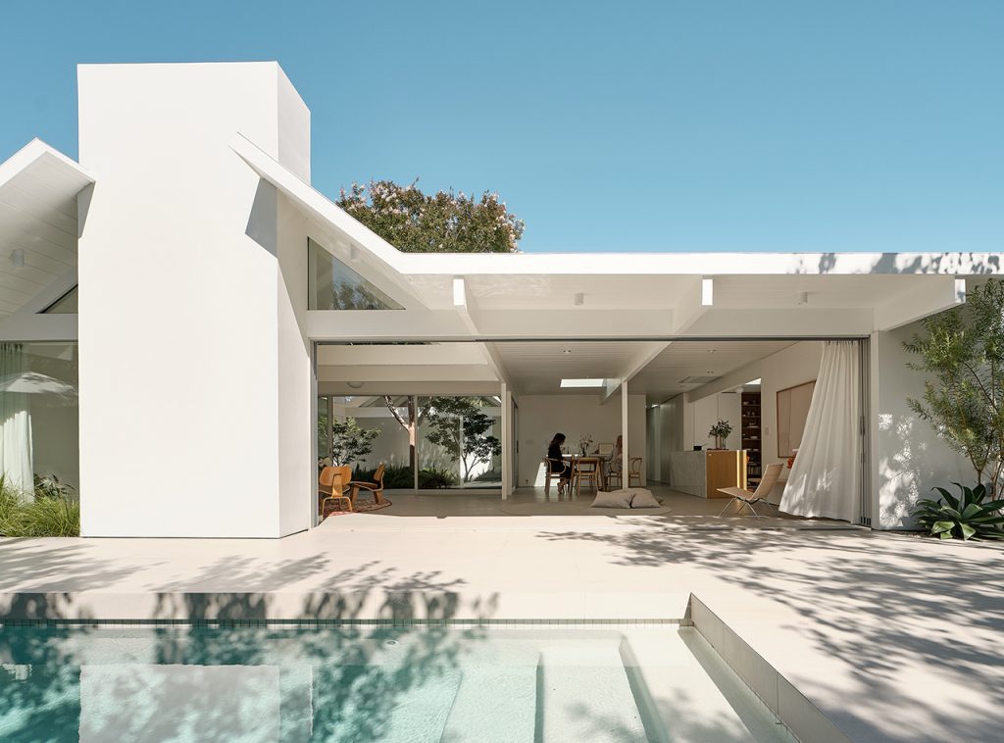
The designers behind the build put the emphasis on stripping the home back to its original state despite the abundance of remodels that had taken place over the years. Once the shag carpets and mirrored walls of the past were taken out, a blank slate was left to work with and the end result is nothing short of extraordinary and a perfect combination of old and new design features.
Laid Back Interiors
There is a pleasingly understated and laid back vibe throughout the interiors of Twin Gable House which we’re loving here at Coolector HQ. The interior was then transformed into a mostly light-coloured space, which enhances the swathes of natural light and makes the layout of the property feel even bigger than it actually is.
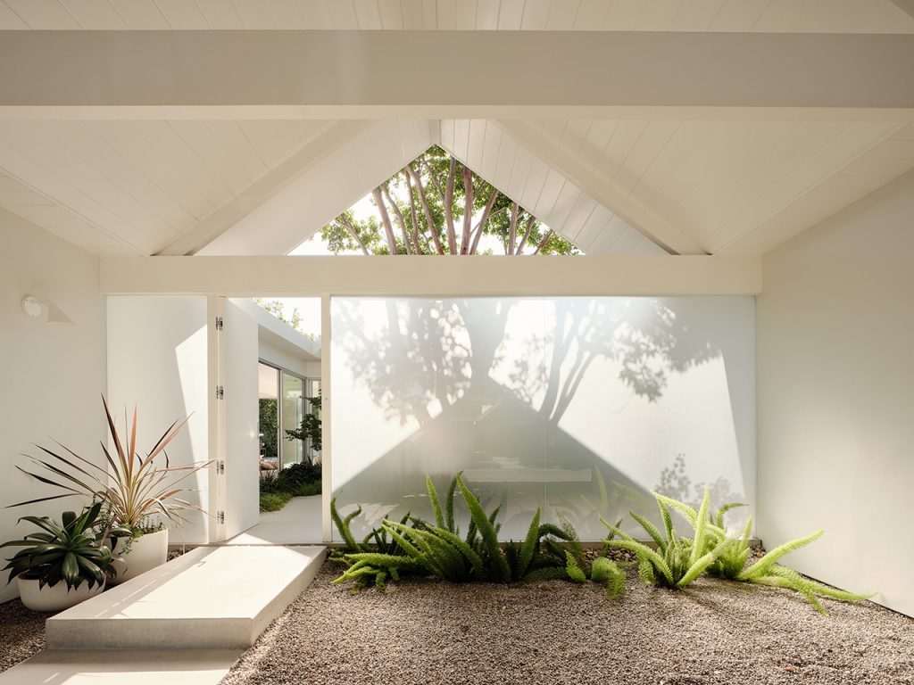
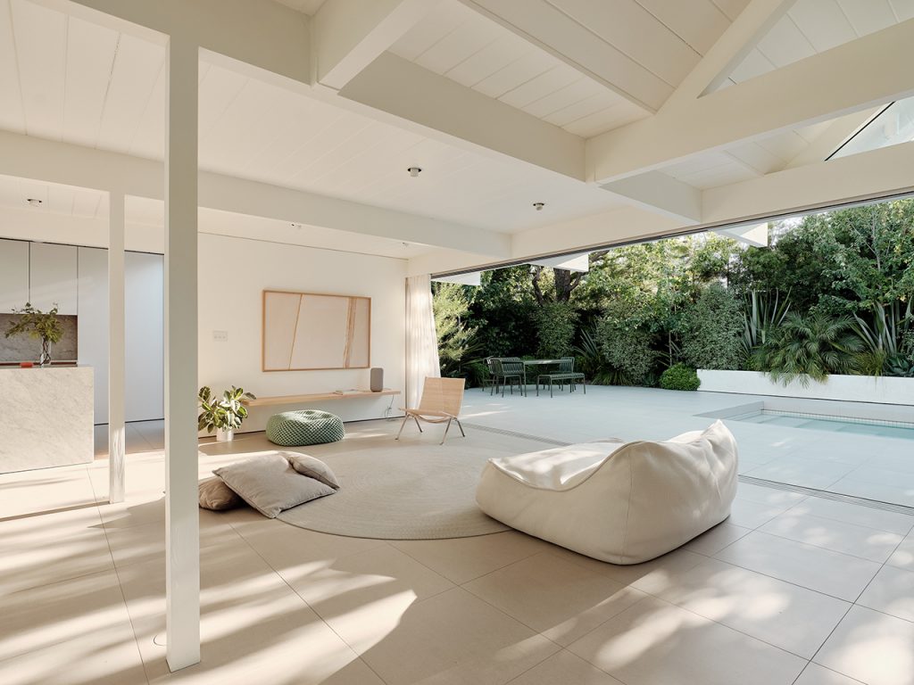
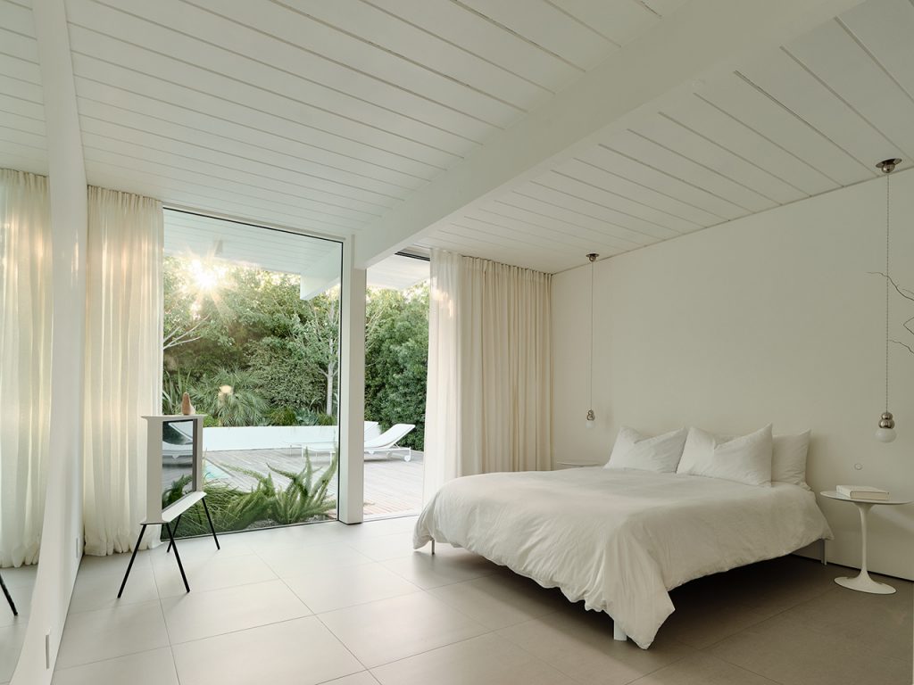
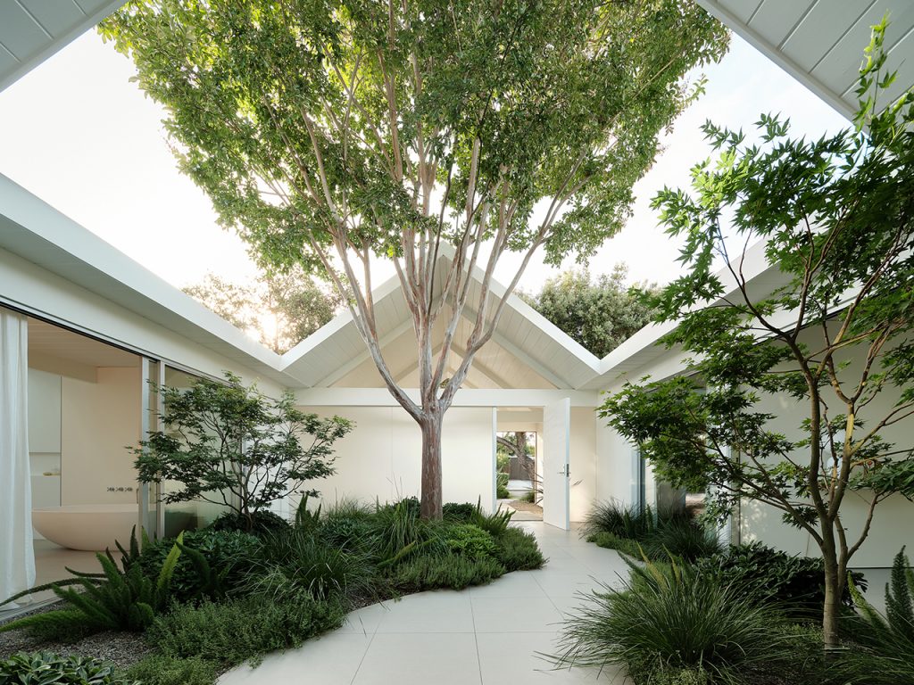
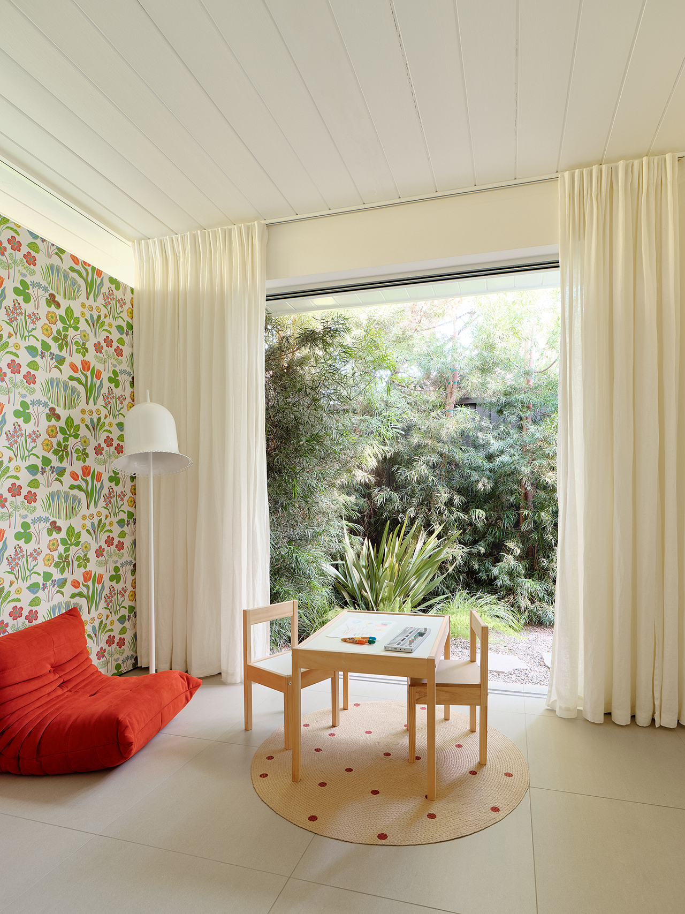
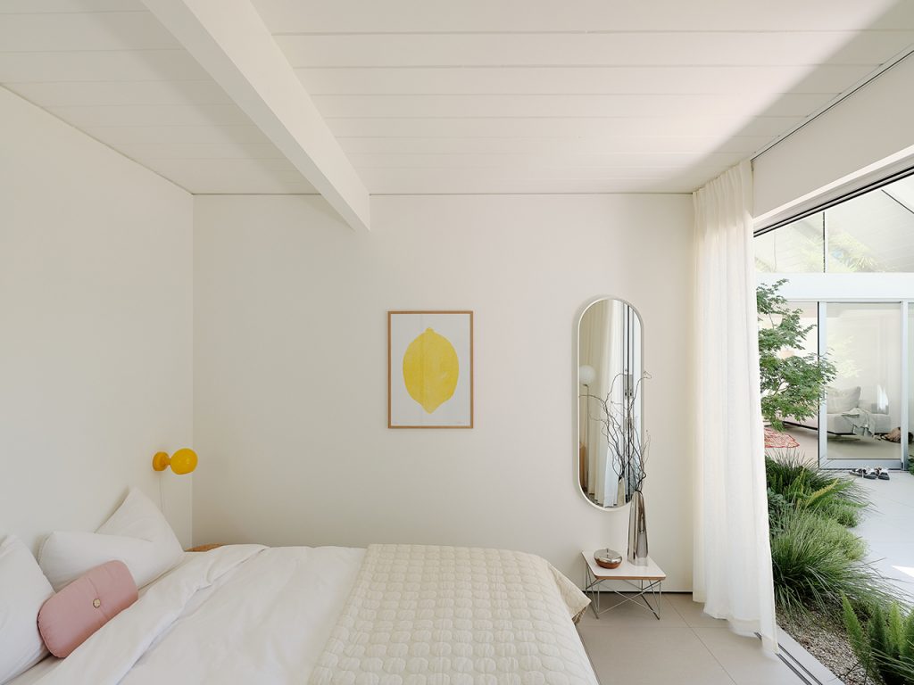
Porcelain tile is the home’s main flooring material, and it is found both outdoors and indoors of Twin Gable House to deliver a seamless flow. Located in one of America’s most luxurious neighbourhoods in Silicon Valley, this is contemporary home that has certainly caught our eye and we’ll certainly be keeping abreast of other designs from Ryan Leidner Architects.




