Contemporary Canadian architecture never fails to turn our heads here at The Coolector and a fine example of this can be found in Nova Scotia with Two Rocks House from Habit Studio. Boast a vast 4571m² of living space, Two Rocks House was completed this year and boasts a breathtaking aesthetic both inside and out. This magnificent piece of modern architect from Habit Studio is a Net-Zero Passive House and is located in a verdant meadow at the edge of a forest, that overlooks Nova Scotia’s Gaspereau Valley and the Minas Basin beyond.
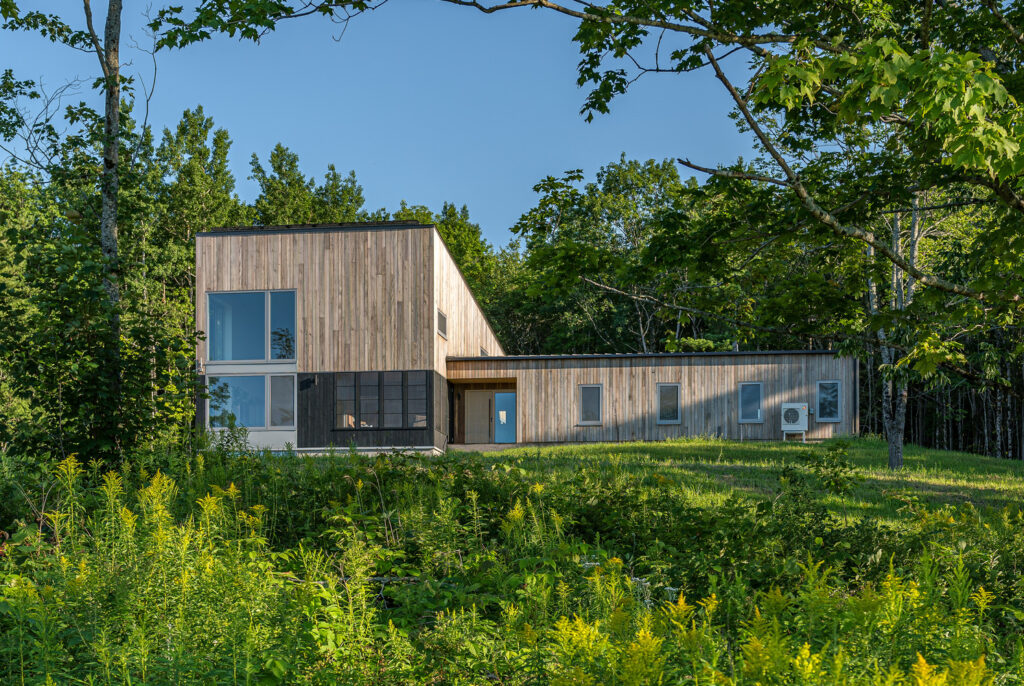
Superbly understated, Two Rocks House from Habit Studio was designed with both sustainability and beauty in mind. The technical objectives of this build were energy efficiency, indoor air quality and unparalleled comfort. Another important consideration for the architects behind this stunning build were the use of durable, environmentally friendly materials. Visually speaking, the main objective was to deliver a distinctive, contemporary property that felt warm, comfortable, and tied aesthetically to the land that surrounds it.
EXCEPTIONAL ATTENTION TO DETAIL
Attracted to the tranquility and fertility of the plot, the homeowners wanted open concept living areas that provided an unbeatable view of the valley, and cosy bedrooms that are orientated into acres of private wooded forest. The home is cleverly designed in two distinct public and private wings, which means the owners have the flexibility to enjoy both connection and privacy as and when they please. The main entrance to Two Rocks House is at the intersection of these two spaces. The main bedroom and ensuite, child bedrooms, family bath, and laundry are the main spaces found in the private zone.
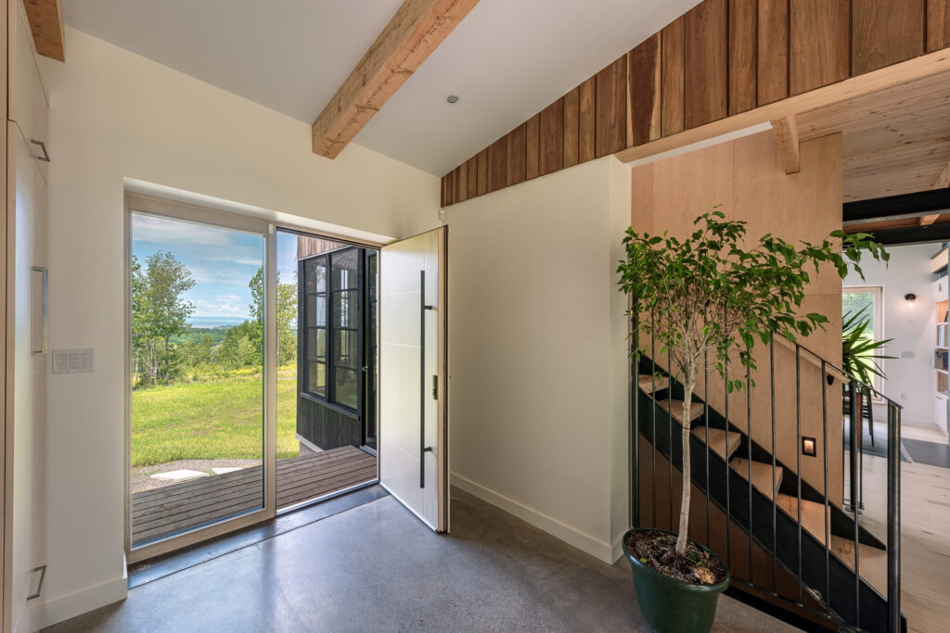
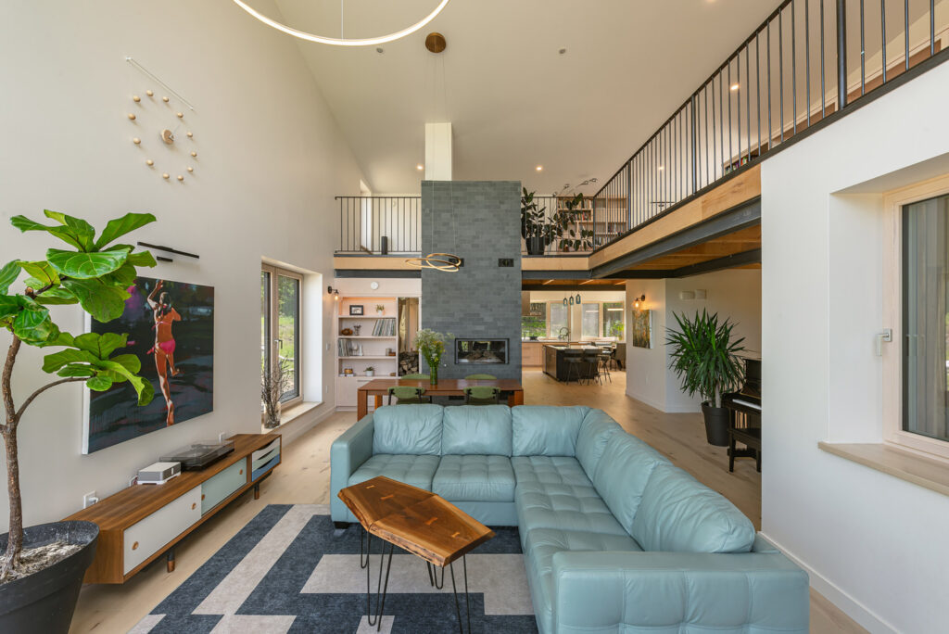
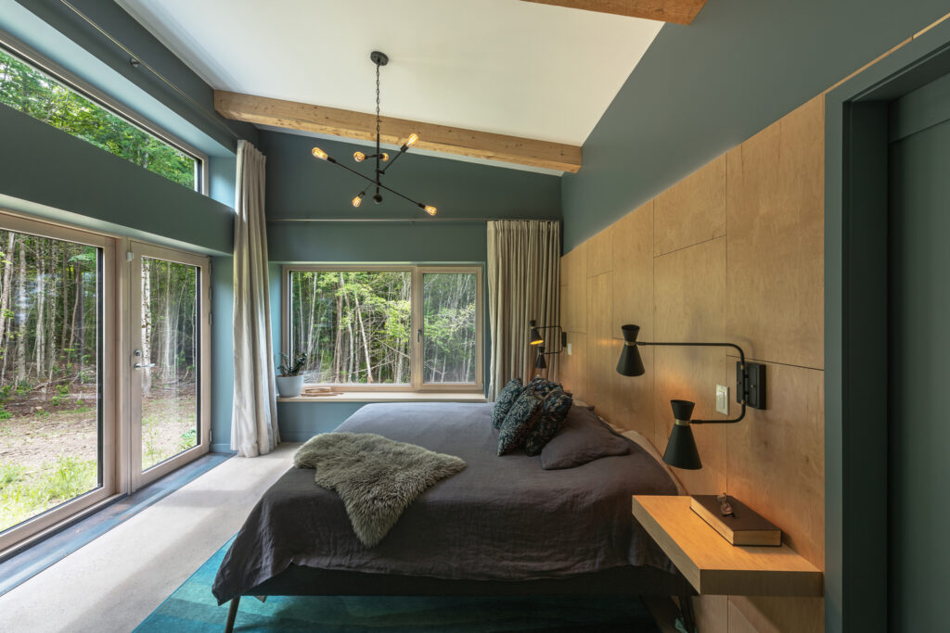
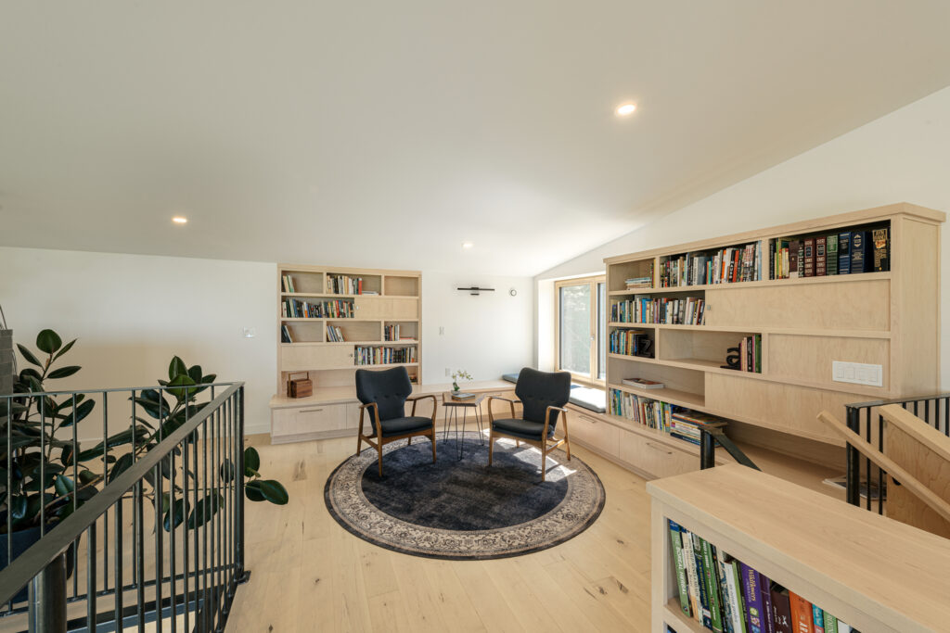
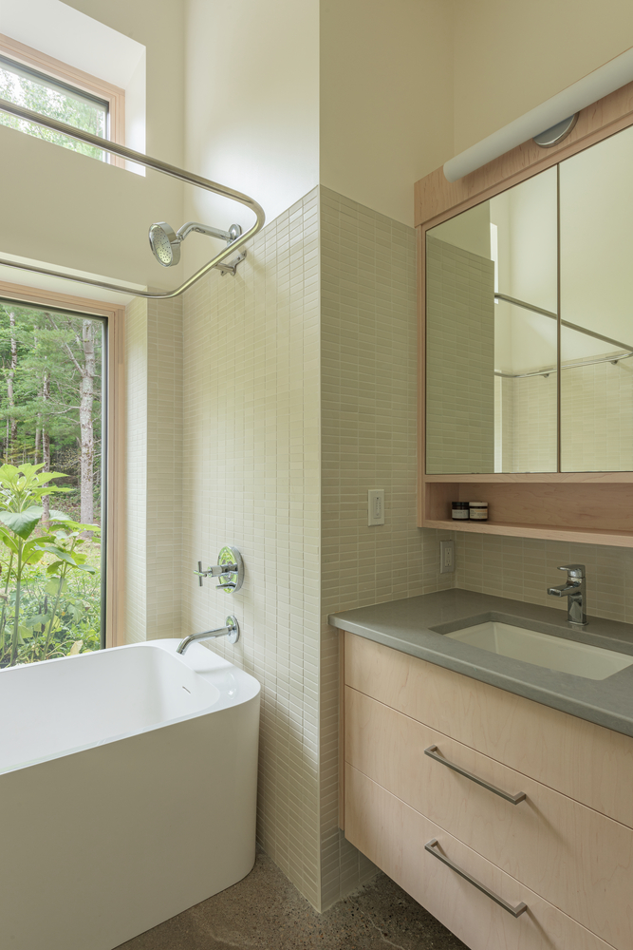
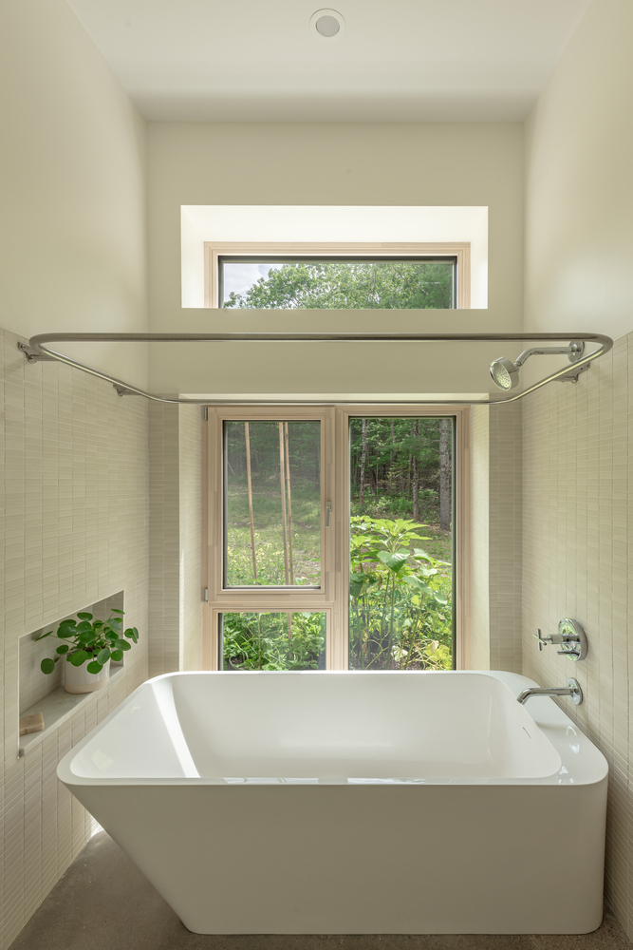
The lower-level of Two Rocks House in Nova Scotia boasts a guest room and bath, a recreation room with gym, games table, home theatre, and bar, as well as cold storage for homegrown produce. This spectacular home truly is the ultimate in design for both work, rest and play. Every part of the home is treated to vast amounts of natural light, indoor-outdoor living, and simple connection to the outdoor spaces. For the materials, the architects picked ones that develop a patina, such as wood cladding and floors, polished concrete, and raw steel, in order to create a home that experiences textural shifts, much like the surrounding meadow in which Two Rocks House is located.
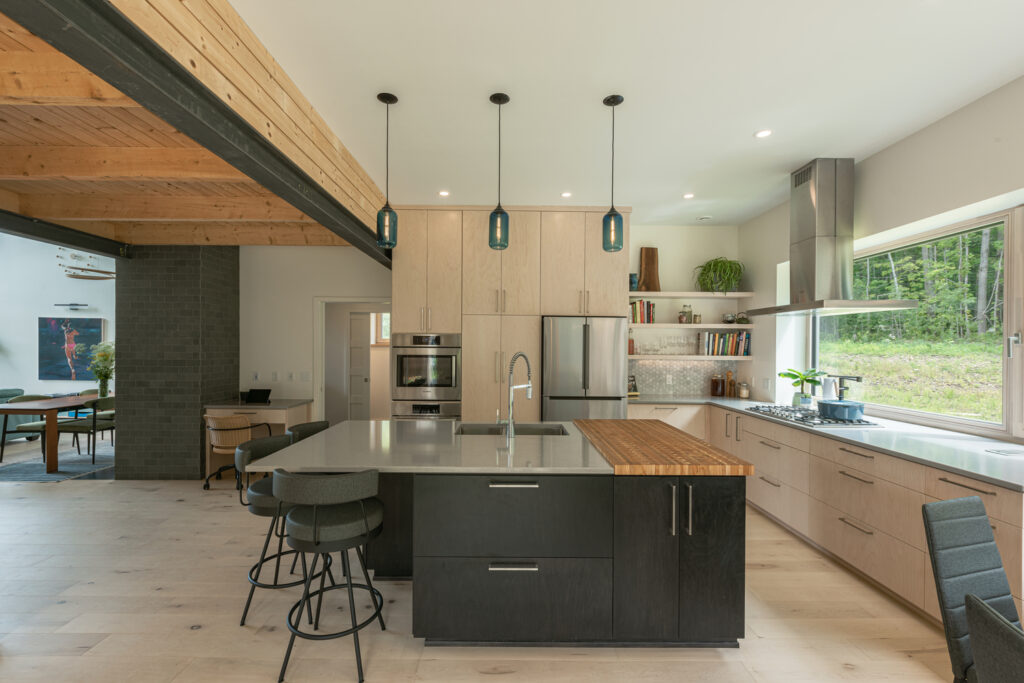
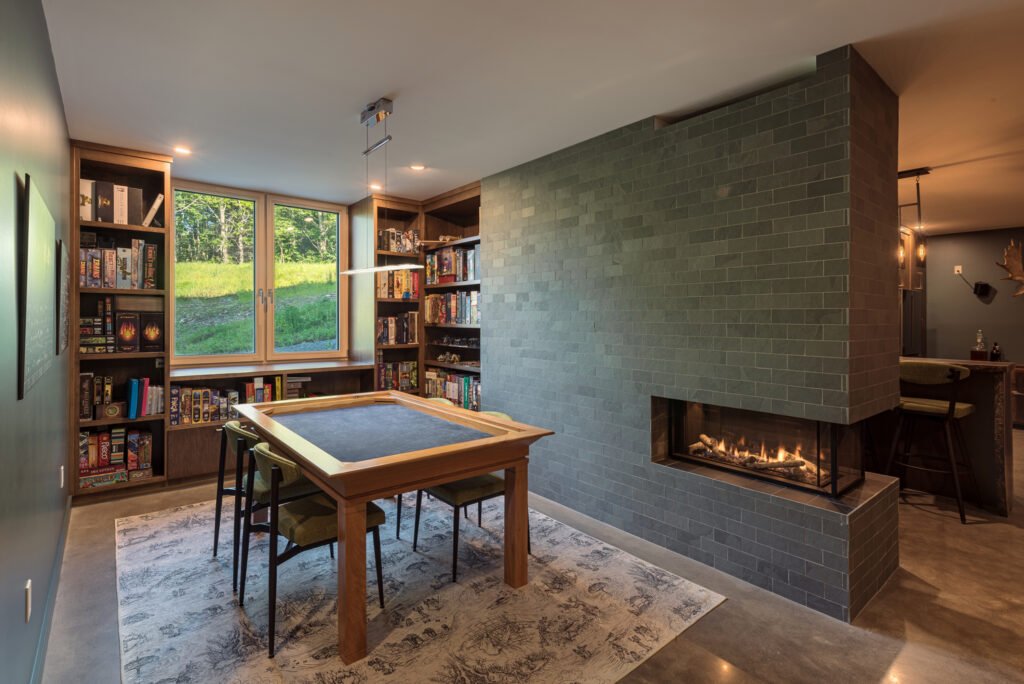
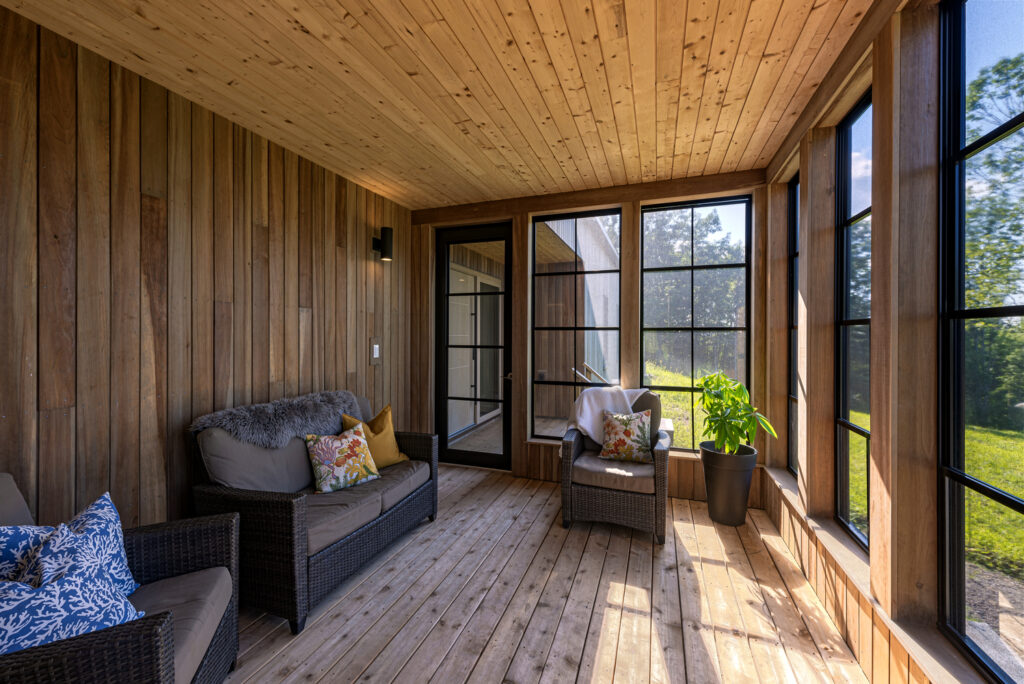
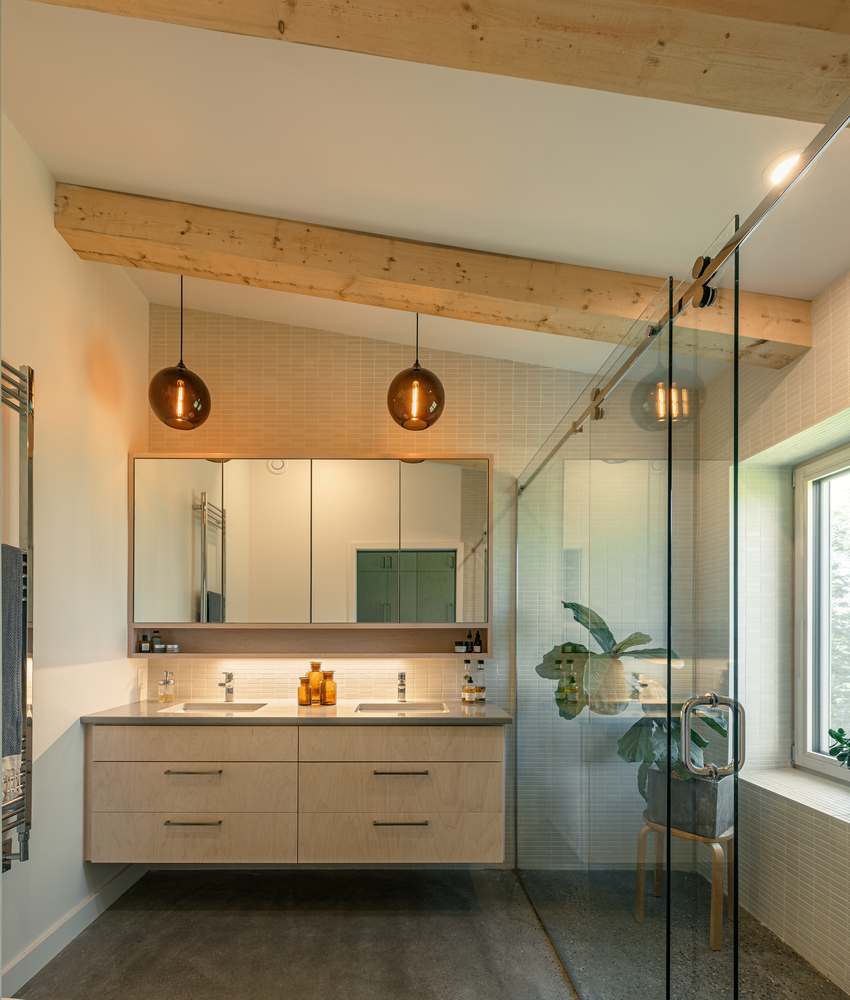
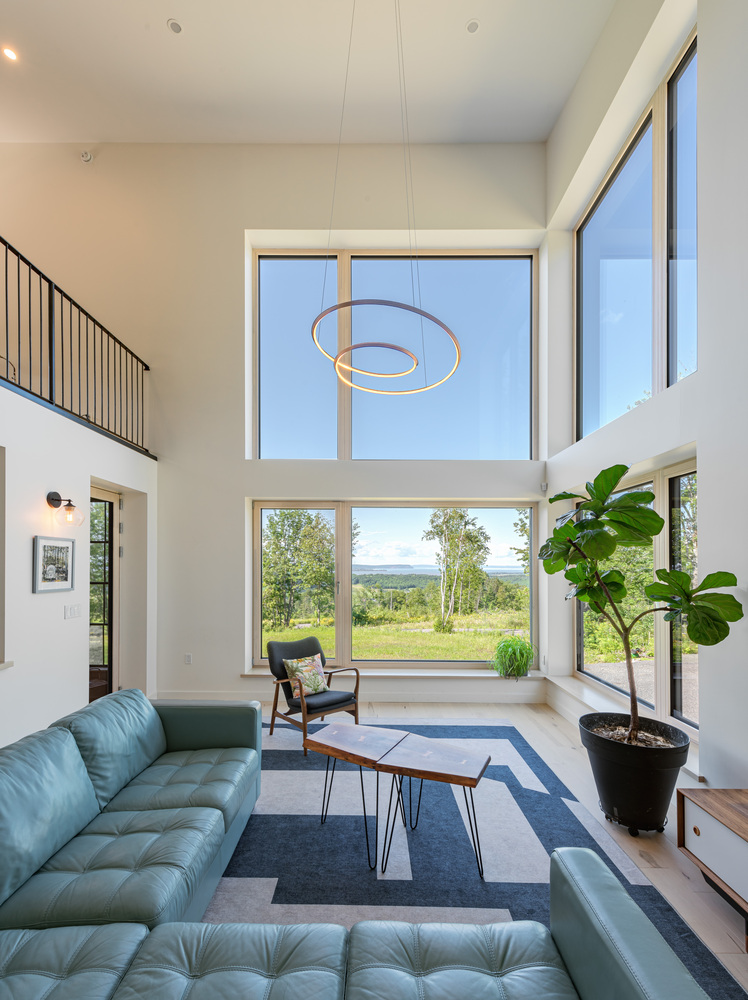
Hexagonal tiles and richly speckled aggregate do a great job of replicating natural patterns in the interior of Two Rocks House. Exterior cladding, local pine planks with accents of charred cedar, provide an aesthetic that is both warming and protective. The interior palette of this contemporary home is cohesive, yet subtle differences reinforce a sense of restful relaxation in the bedrooms and playful energy throughout the living spaces. A first class piece of modern design from Habit Studio.
- Rustic Canyon Residence: A Modern Treehouse Rooted in Neutra’s Legacy - March 27, 2025
- 8 of the Best Horror Books for your Reading List in 2025 - March 27, 2025
- All the best bits from the new Howler Brothers JT Van Zandt Collection - March 27, 2025



