We’re suckers for Scandinavia here at Coolector HQ and retiring to a Nordic country is something that often occupies our thoughts – especially considering the calibre of the architecture and the affordability of property in the likes of Norway, Denmark and Sweden. One of the most impressive pieces of modern architecture we’ve seen in this neck of the woods is the extraordinary looking Villa Aa from CF Møller Architects.

This mesmerising piece of modern design is the sort of architecture that doesn’t detract from its surroundings whatsoever and, in our humble opinion, elevates them exponentially. Villa Aa from Danish studio, CF Møller Architects, is a concrete villa that has been cleverly nestled into a shallow hill on Norwegian farmland which creates a pair of stepped terraces with views of the nearby Oslofjord. This really is contemporary design at its finest.
Sensational Scandinavian Design
Named Villa Aa, the impressive project was designed for the family that owns the farm, who wanted a contemporary property and office while that manages to retain and respect the nature and protected status of the plot. To achieve this result, the architects opted for sinking the 375-square-metre villa into a gentle incline on the site, hiding it from view on approach under a green roof and creating a pair of stepped terraces on the opposite side.
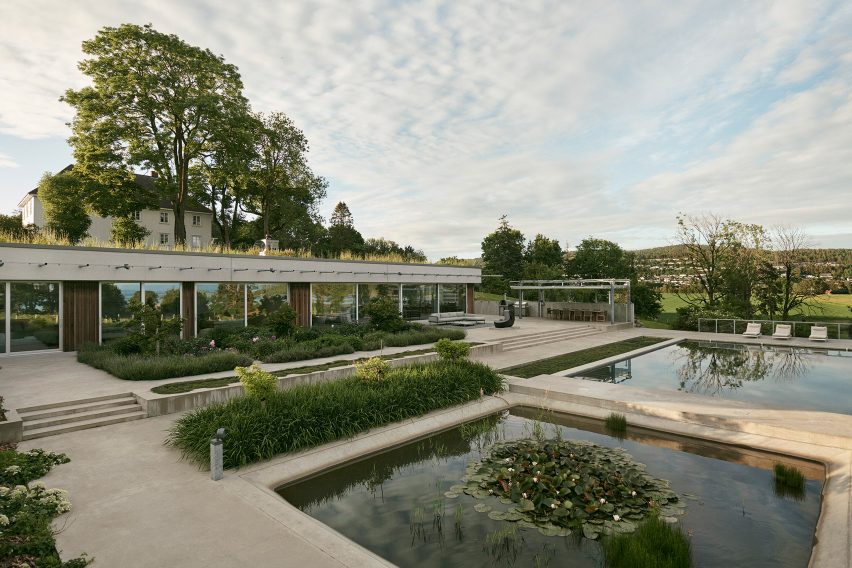
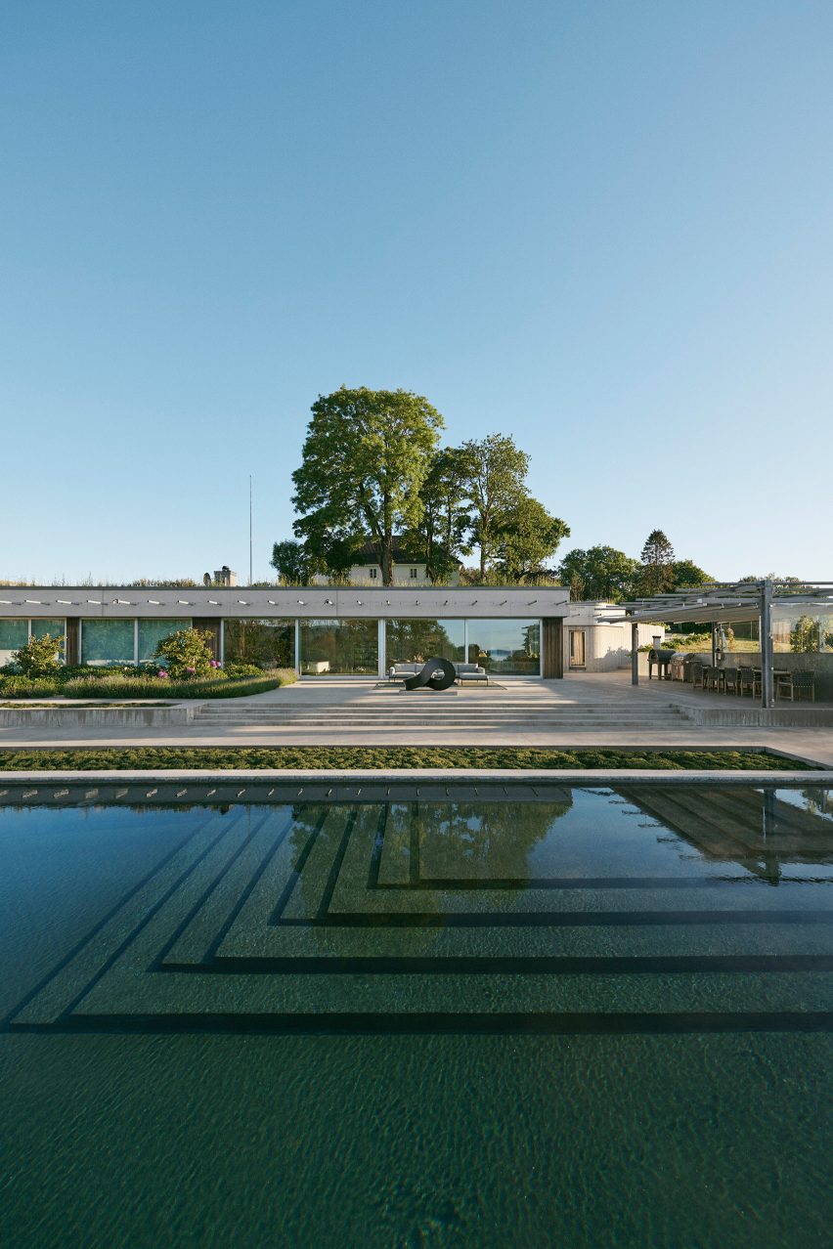
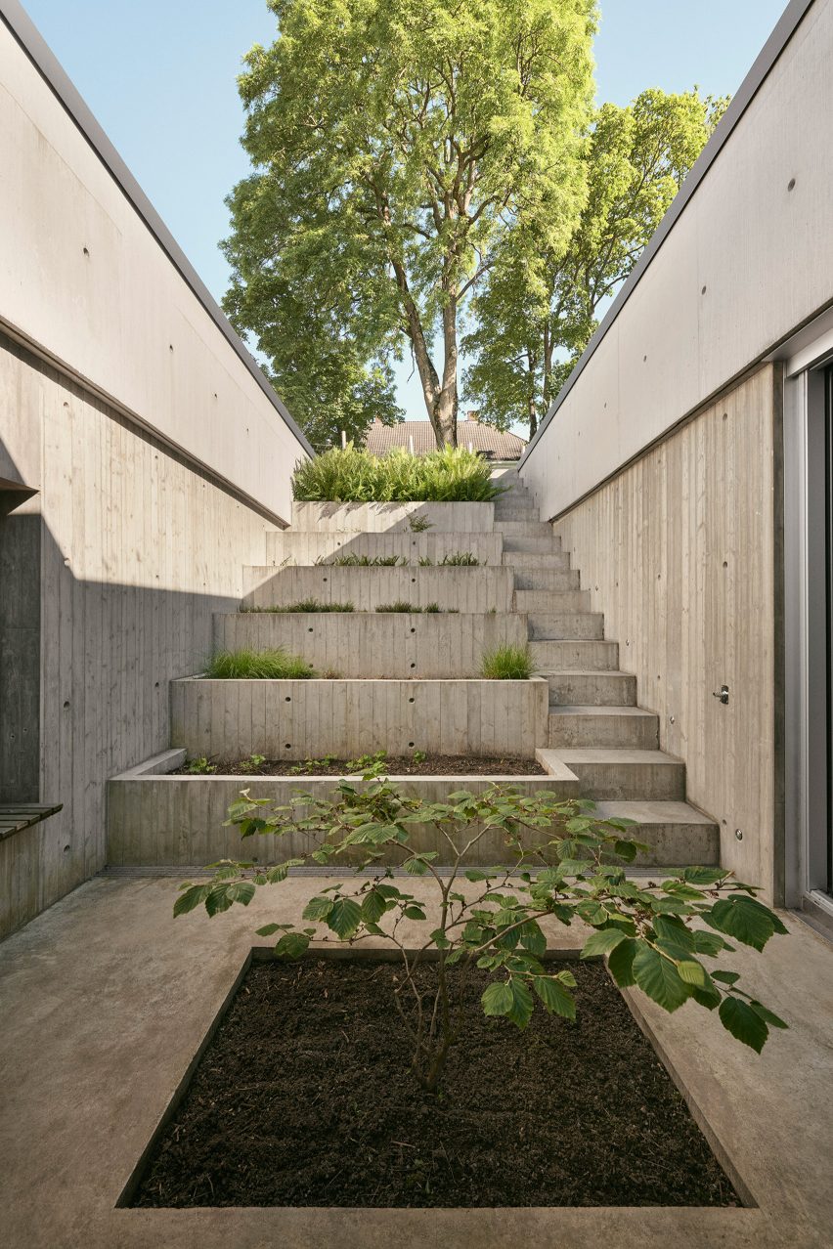
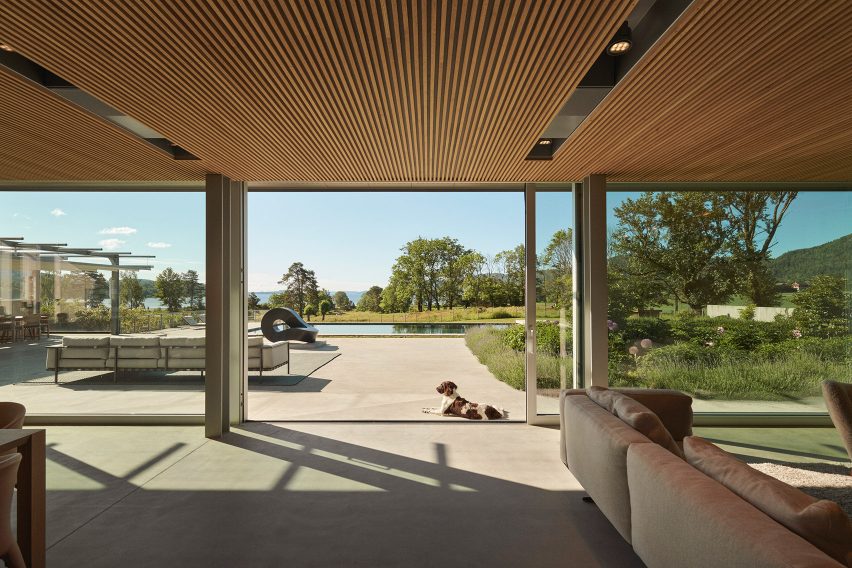
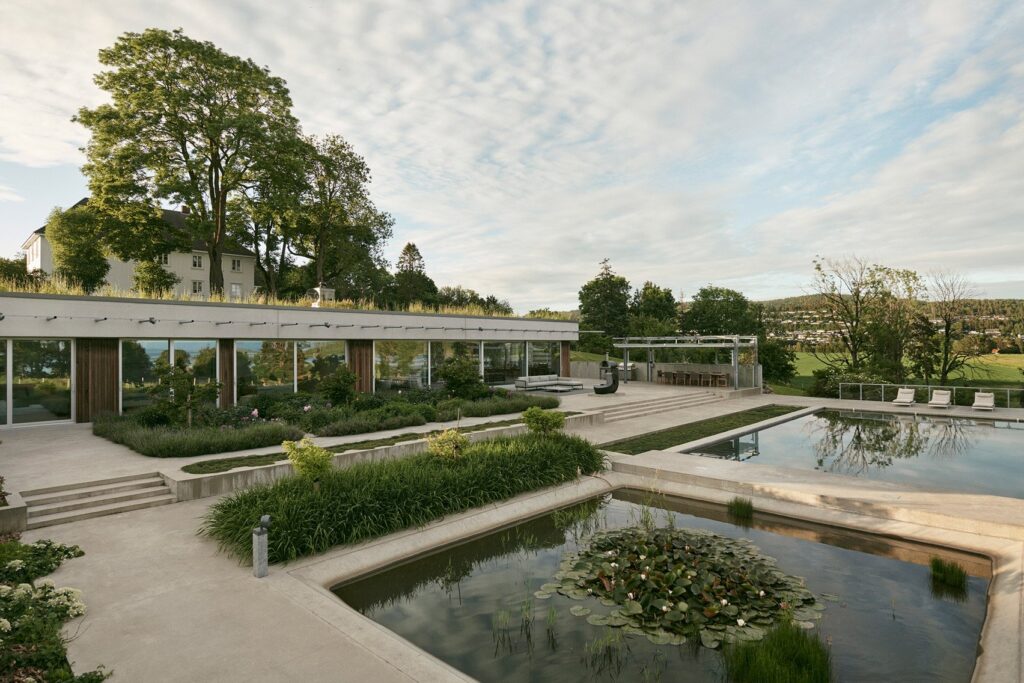
A green roof atop Villa Aa from the team at acts itself as an upper terrace and, at the same time, a lower terrace and garden include two eye-catching and infinitely serene water features that are a great relaxing space during the warmer summer months. From the outside, it is an almost invisible villa expertly fitted into the landscape with breathtaking views out towards the Oslo Fjord and specific spaces designated for business and family life.
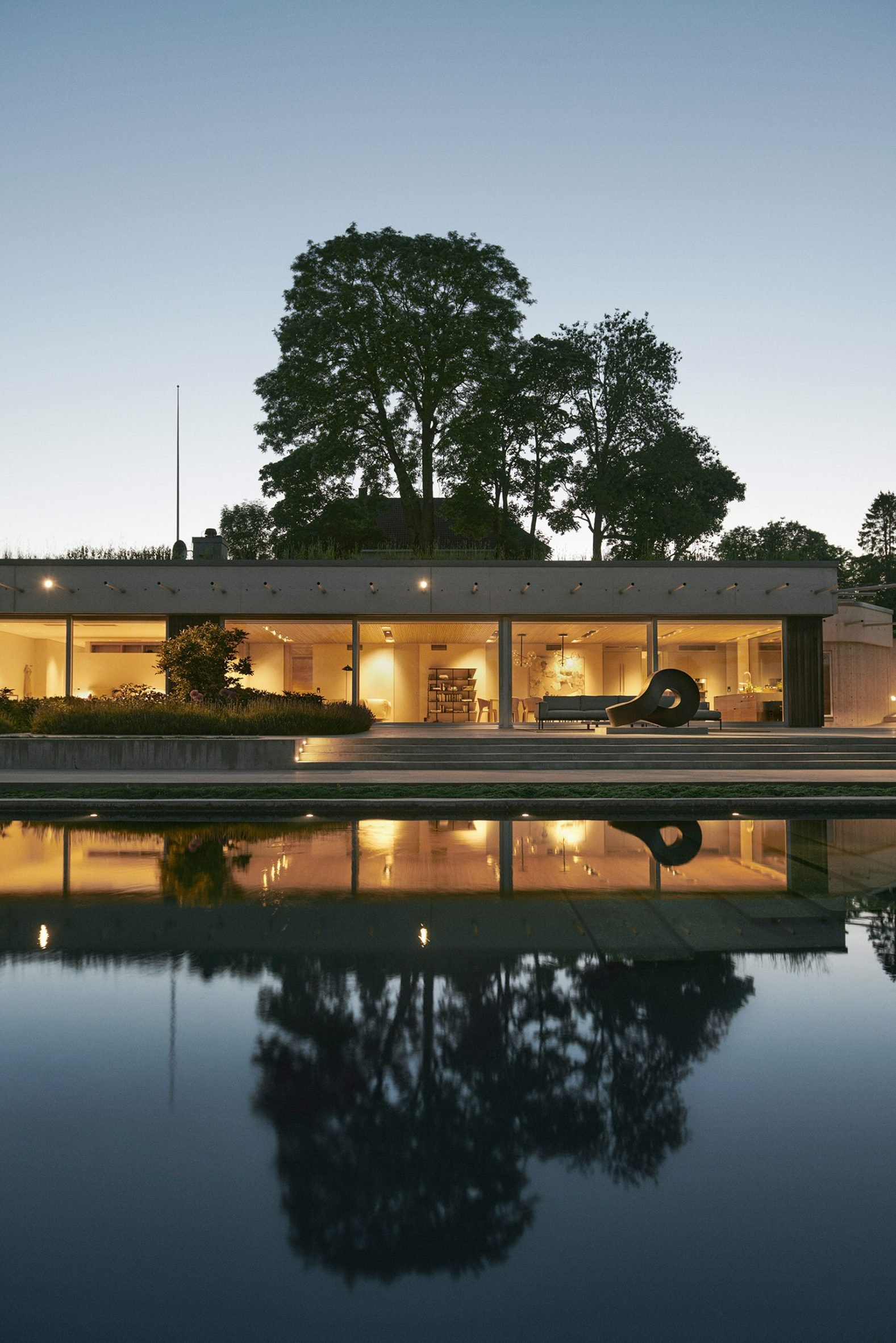
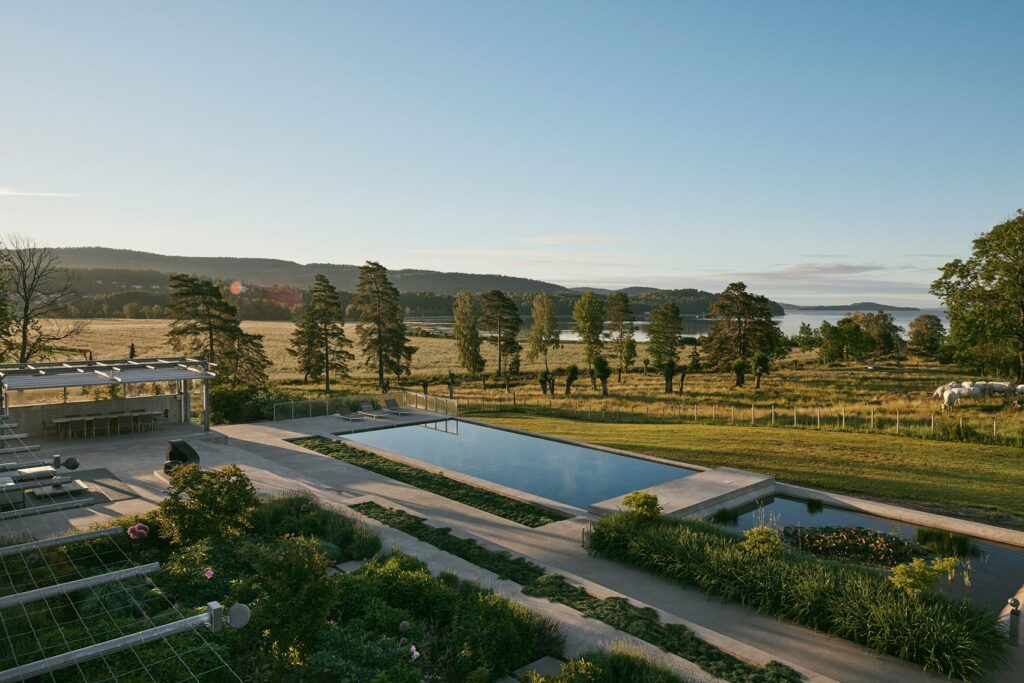
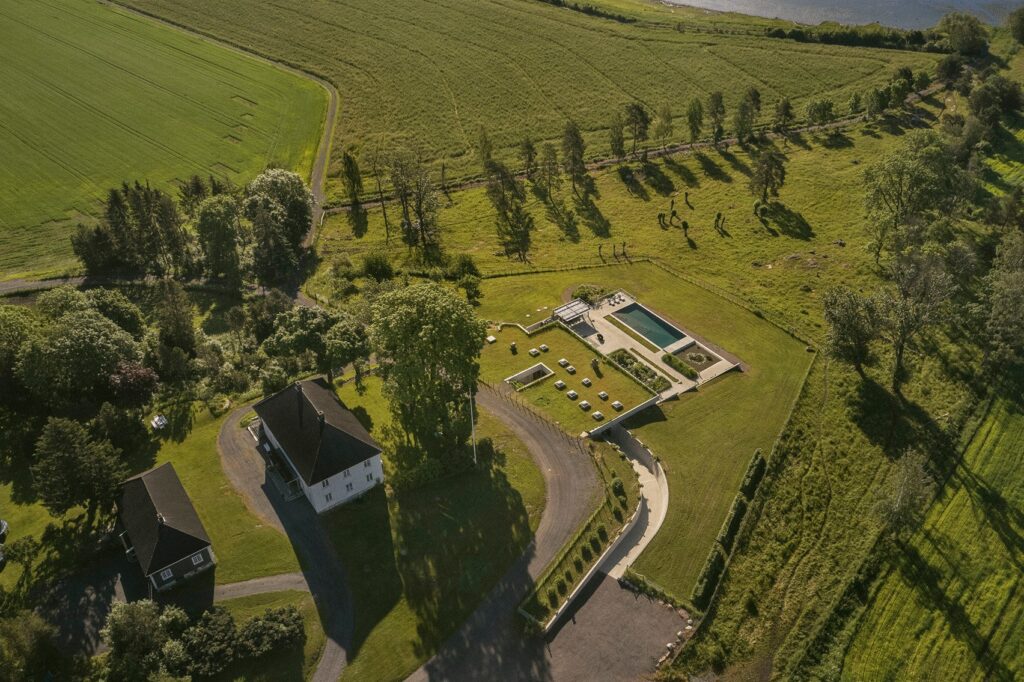
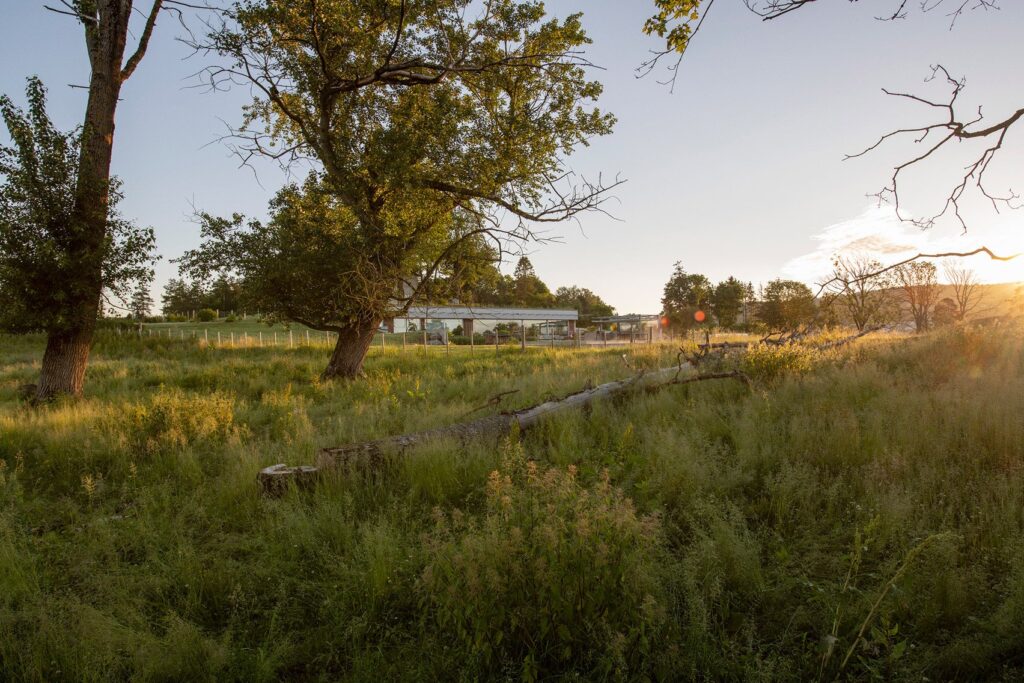
There are a couple of sweeping concrete ramps at either end of the property that have been cleverly cut beneath its grass-topped roof, which is dotted with skylights and separated by a peaceful courtyard with an additional access stairway. Internally, the layout of Villa Aa and the material treatments of the house are separated into a darker and intimate subterranean section on the north end, and a brighter and more exposed area to the south. One of the coolest pieces of architecture you’re likely to see.
Images: Ivar Kaal.
- 1938 Bugatti Type 57 Cabriolet: A Masterpiece on Wheels - December 20, 2024
- 8 of the best men’s fleeces from Passenger Clothing - December 20, 2024
- Bradley Mountain Suede Cabin Jacket: A Luxe Staple Worth Every Penny - December 19, 2024


