There’s something undeniably alluring about architecture that embraces its surroundings, and Weald House by Mailen Design and Peter Bradford Architects is a perfect embodiment of that ethos. Nestled in the picturesque countryside of Kent, UK, Weald House is a contemporary take on the traditional agricultural black barn – a structure designed to be deeply connected to its rural environment while delivering a modern, luxurious lifestyle for its occupants.
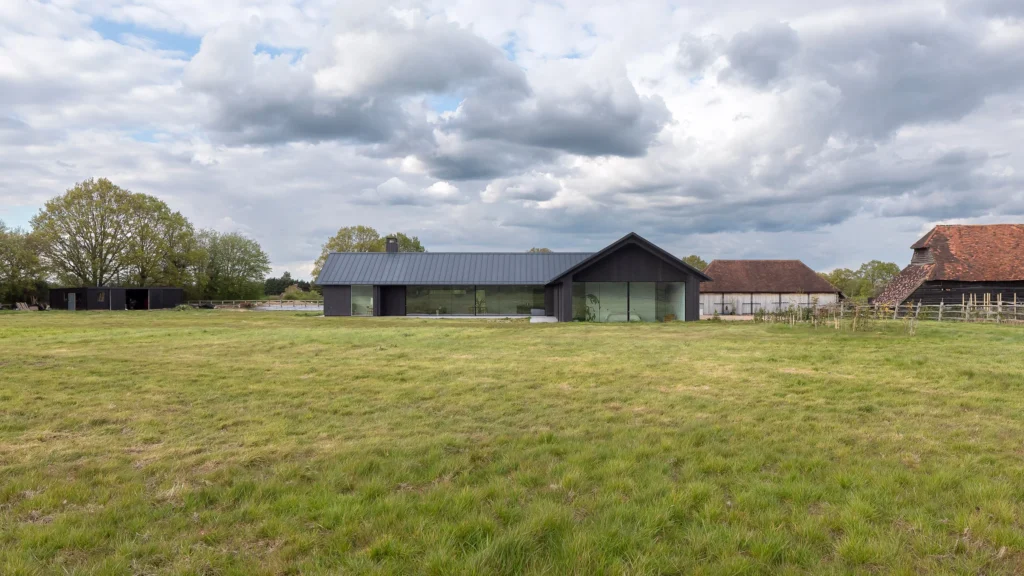
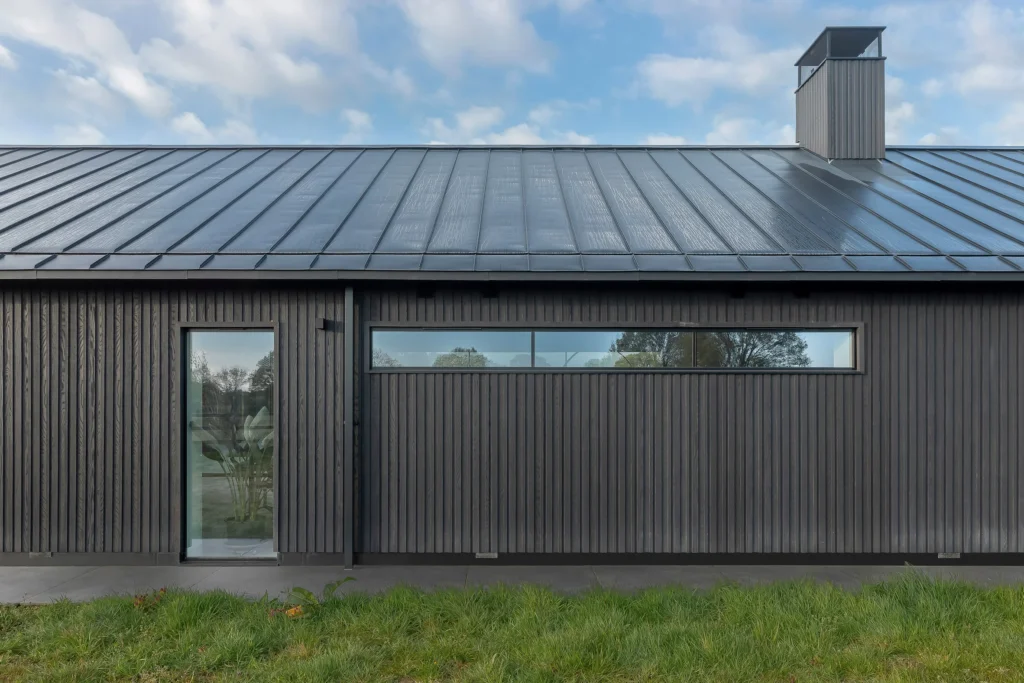
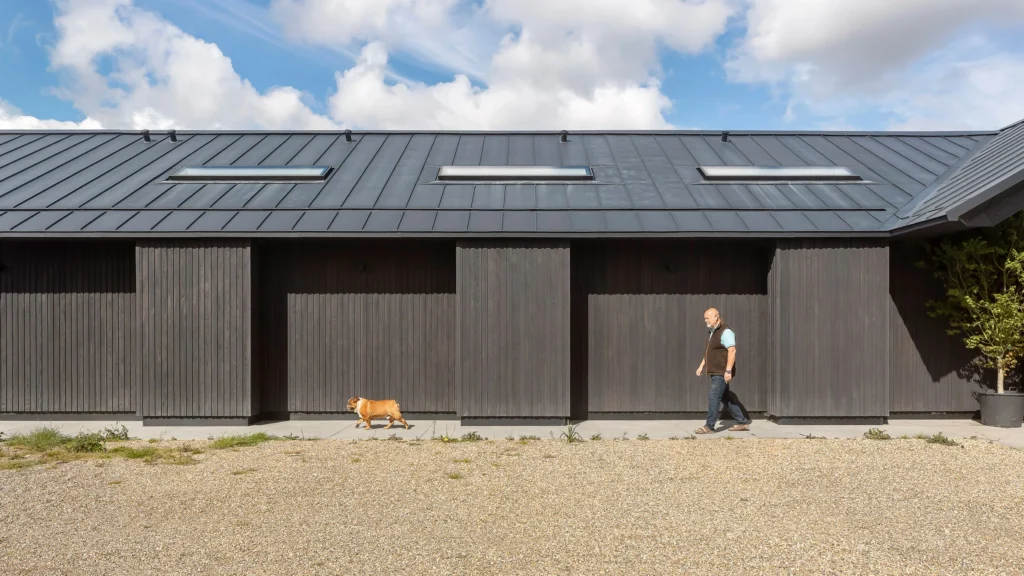
The barn-like silhouette of Weald House is crafted with a low-lying, pitched roof wrapped in blackened-timber cladding, complemented by a dark zinc roof that gives the home its rugged yet refined appearance. This blend of rustic materiality and modern detailing strikes a harmonious balance between the traditional and the contemporary, making it a striking addition to its natural surroundings.
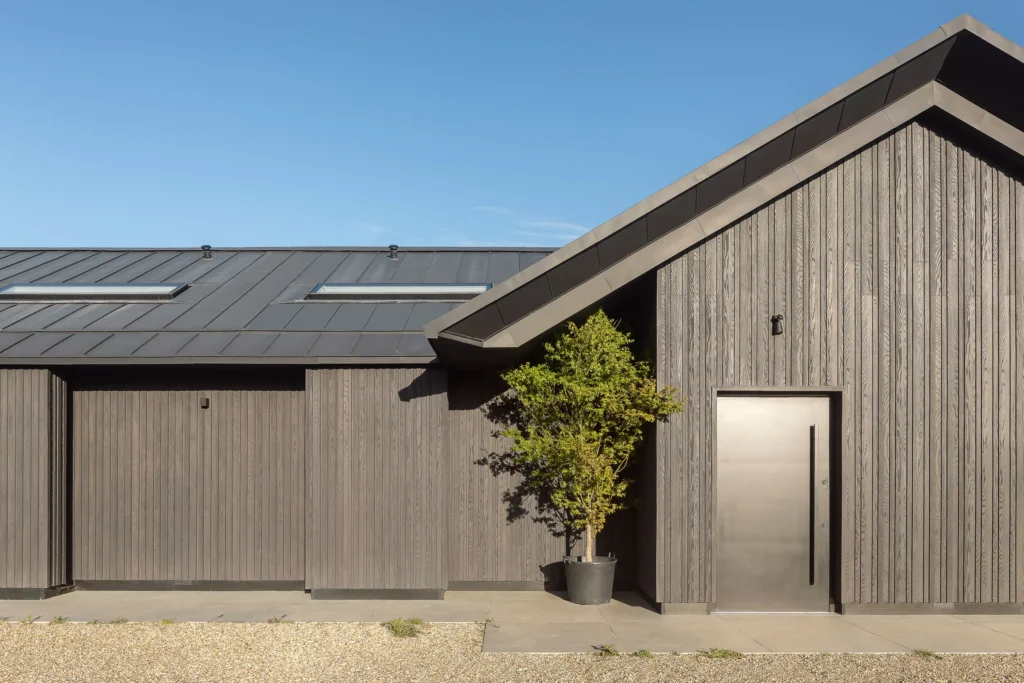
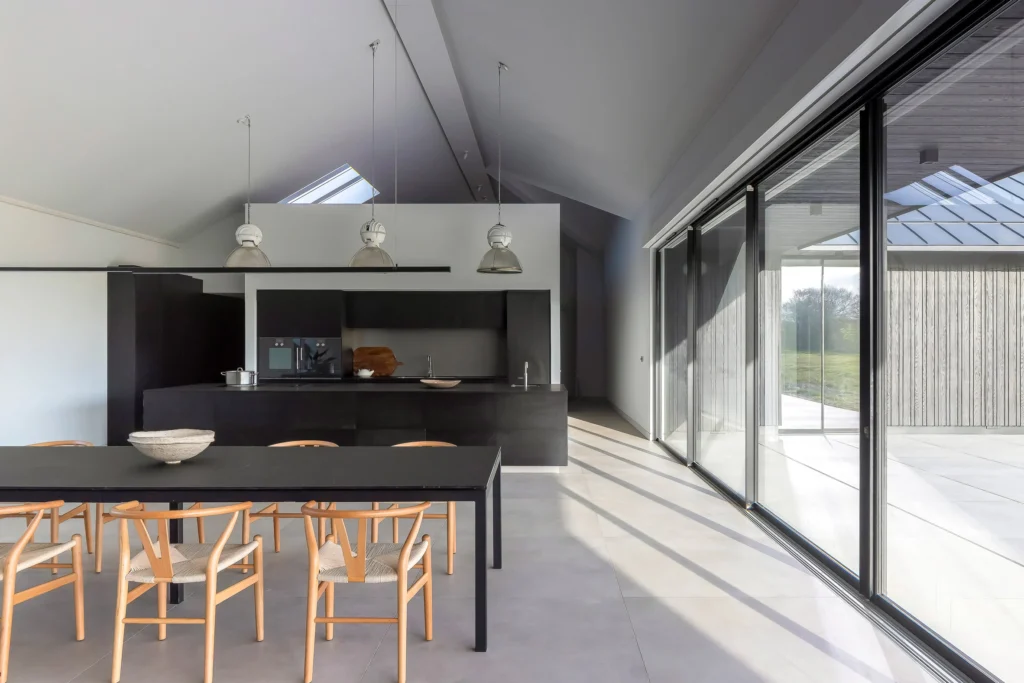
Organized across a 385-square-metre L-shaped plan, Weald House is split into two wings: one for shared living spaces and the other for privacy-driven sleeping quarters. This thoughtful layout makes the most of both comfort and seclusion, with expansive south-facing openings to take in the beauty of the surrounding meadows, while smaller, concealed openings to the north minimize views from public vantage points.
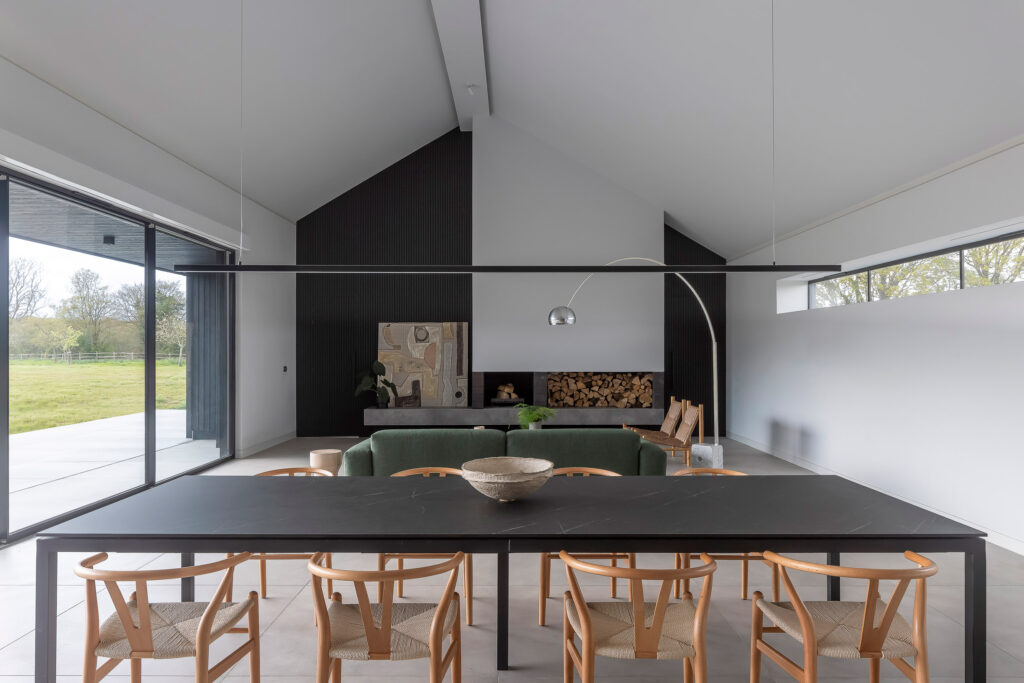
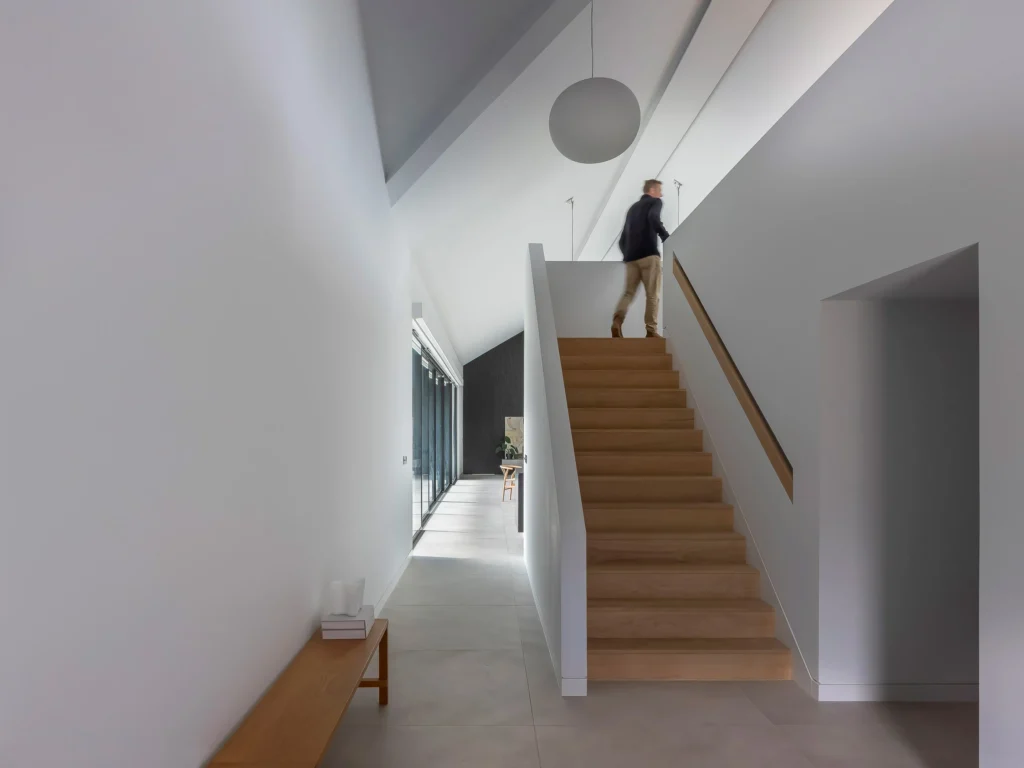
The experience of entering Weald House is one of space and light. The spacious entrance opens up into a hallway that leads you into the heart of the home – an open-plan kitchen, dining, and lounge area. Here, natural light floods the space through large, floor-to-ceiling openings, and the living area seamlessly extends onto a patio sheltered beneath the deep eaves of the roof. The kitchen itself boasts a sleek, blackened stainless-steel island that stylishly divides it from the dining space, with matching black furniture and finishes throughout, creating a dramatic and cohesive aesthetic.
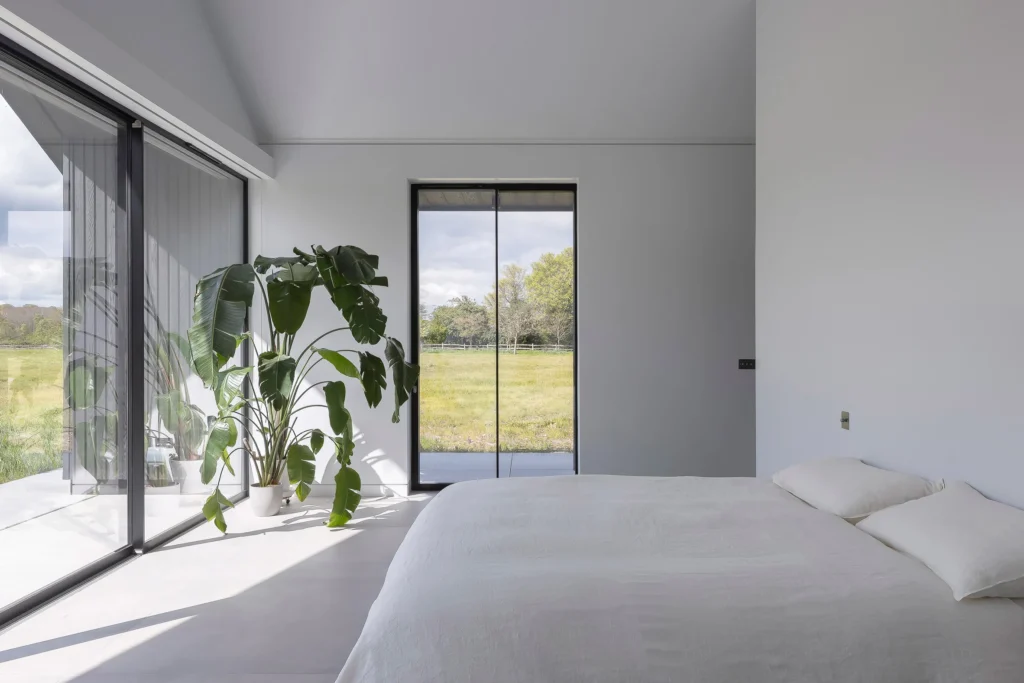
Behind the kitchen lies a cleverly integrated volume containing a laundry room and pantry, topped with a mezzanine floor accessible via an oak staircase. The lounge at the far end of this wing is a cosy retreat, featuring a statement fireplace set on a thick concrete shelf that acts as a grounding focal point. Discreet doors blend into the black-panelled walls, leading to a separate living area and a home office.
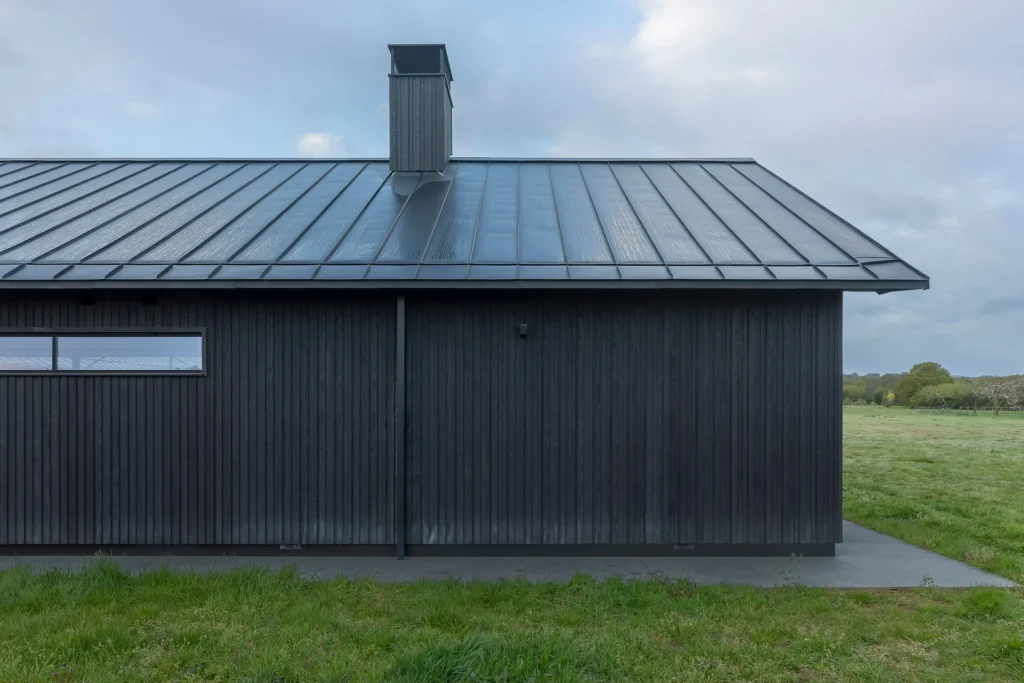
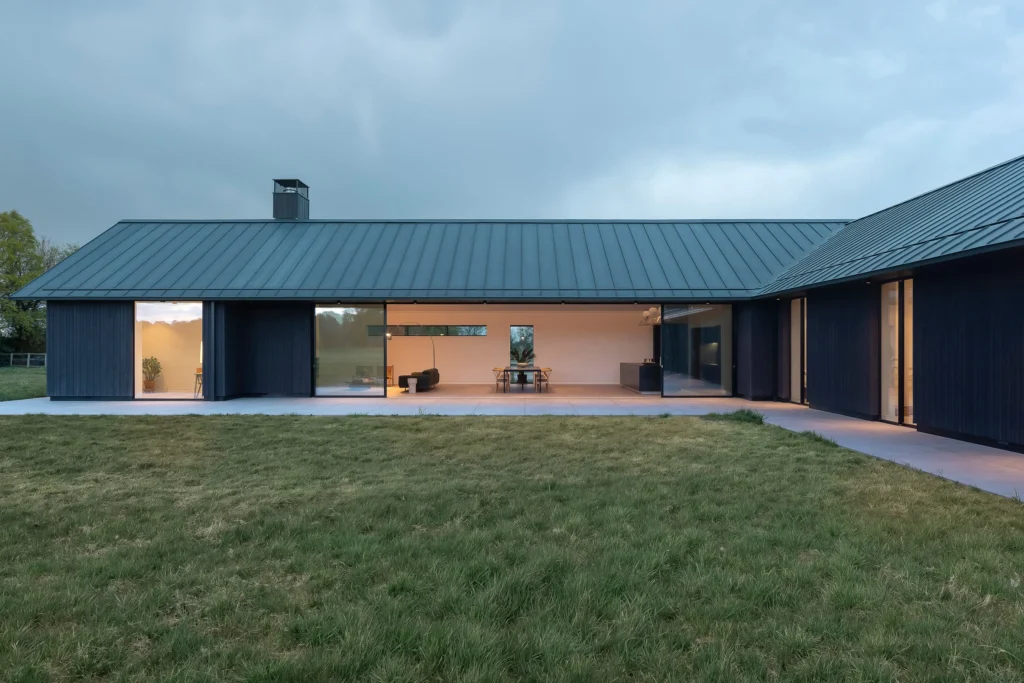
The second wing is dedicated to the private quarters, with four ensuite bedrooms lining a long corridor that’s illuminated by slim skylights. The main bedroom, located at the far end, offers large openings with views over the landscape and access to the adjacent garden – perfect for enjoying quiet moments surrounded by nature.
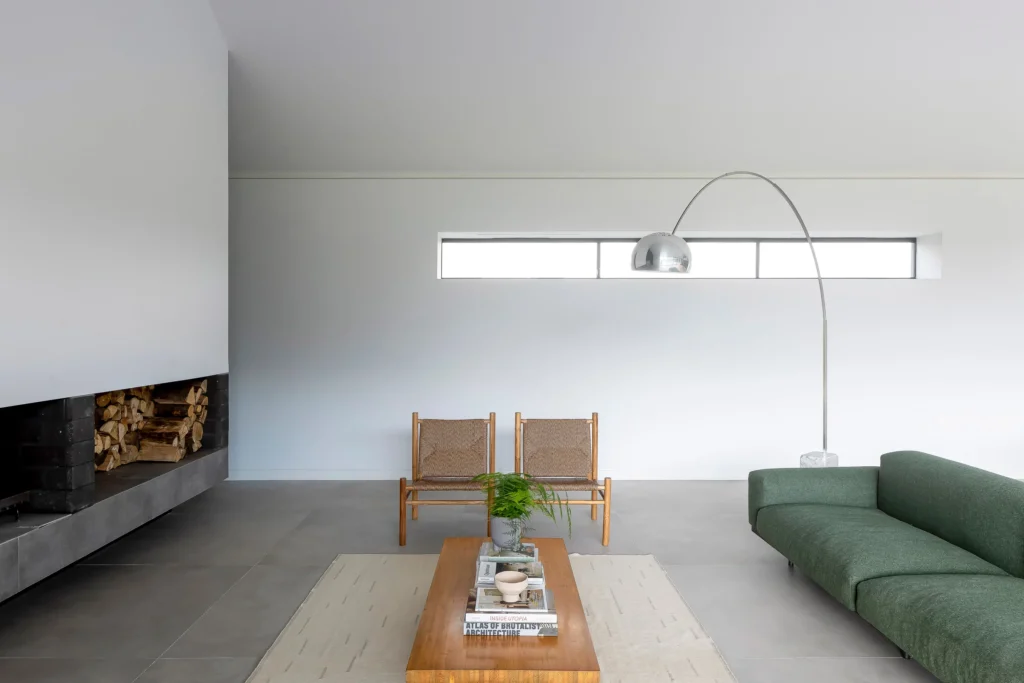
In keeping with its respect for the environment, Weald House is equipped with 45 solar panels that generate a significant portion of its electricity, as well as two air source heat pumps for heating and hot water. Rainwater is cleverly captured from the pitched roof and stored in subterranean tanks, minimizing the home’s operational carbon footprint.
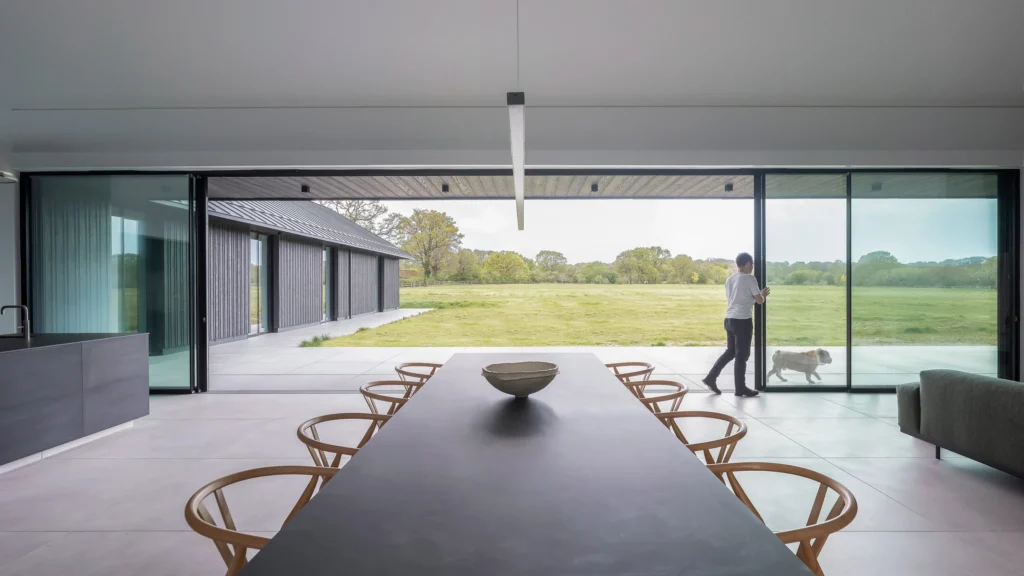
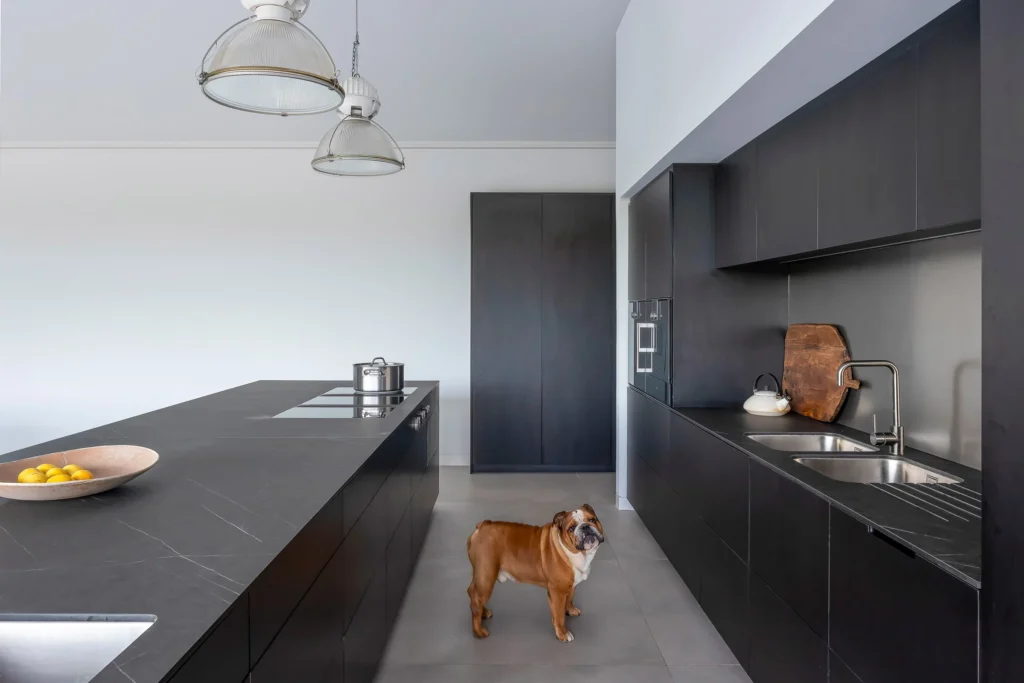
Weald House is an inspiring fusion of modern design, sustainability, and rural charm. It’s the kind of home that celebrates its setting while offering an escape from the every day – a perfect hideaway that feels both timeless and forward-thinking.
- 1938 Bugatti Type 57 Cabriolet: A Masterpiece on Wheels - December 20, 2024
- 8 of the best men’s fleeces from Passenger Clothing - December 20, 2024
- Bradley Mountain Suede Cabin Jacket: A Luxe Staple Worth Every Penny - December 19, 2024


