We’re not going to live, we love splashes of greenery in residential properties here at The Coolector and there aren’t many better examples we’ve seen of late than this awesome looking Welcome To The Jungle House from CplusC Architectural Workshop. Located in Sydney, Australia, this glorious piece of design is a lesson in contemporary architecture and has plenty of verdant aesthetics that will appeal to the plant lovers out there.
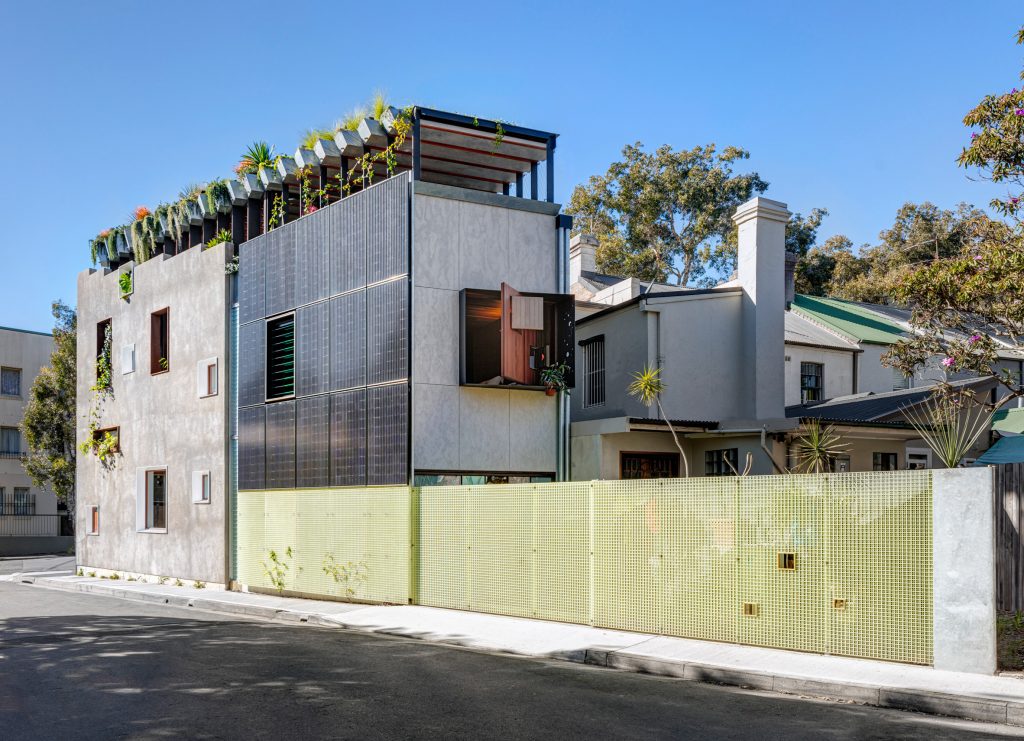
Thoroughly modern inside and out, Welcome To The Jungle House from CplusC Architectural Workshop is a real favourite of ours here at Coolector HQ. Made with largely recycled materials, it has a rooftop vegetable garden and an aquaponics system containing edible fish so there is a clear environmental impressiveness to this architectural project in Sydney, Australia.
Green Design
The project, with its array of solar panels, gardens and pond for edible perch, was crafted as a response to the climate emergency and to be a benchmark for more sustainable urban living. Welcome To The Jungle House has a complete roof structure that was conceived to hold all the drainage for the open-air pond and planters for beds of fruit and vegetables.
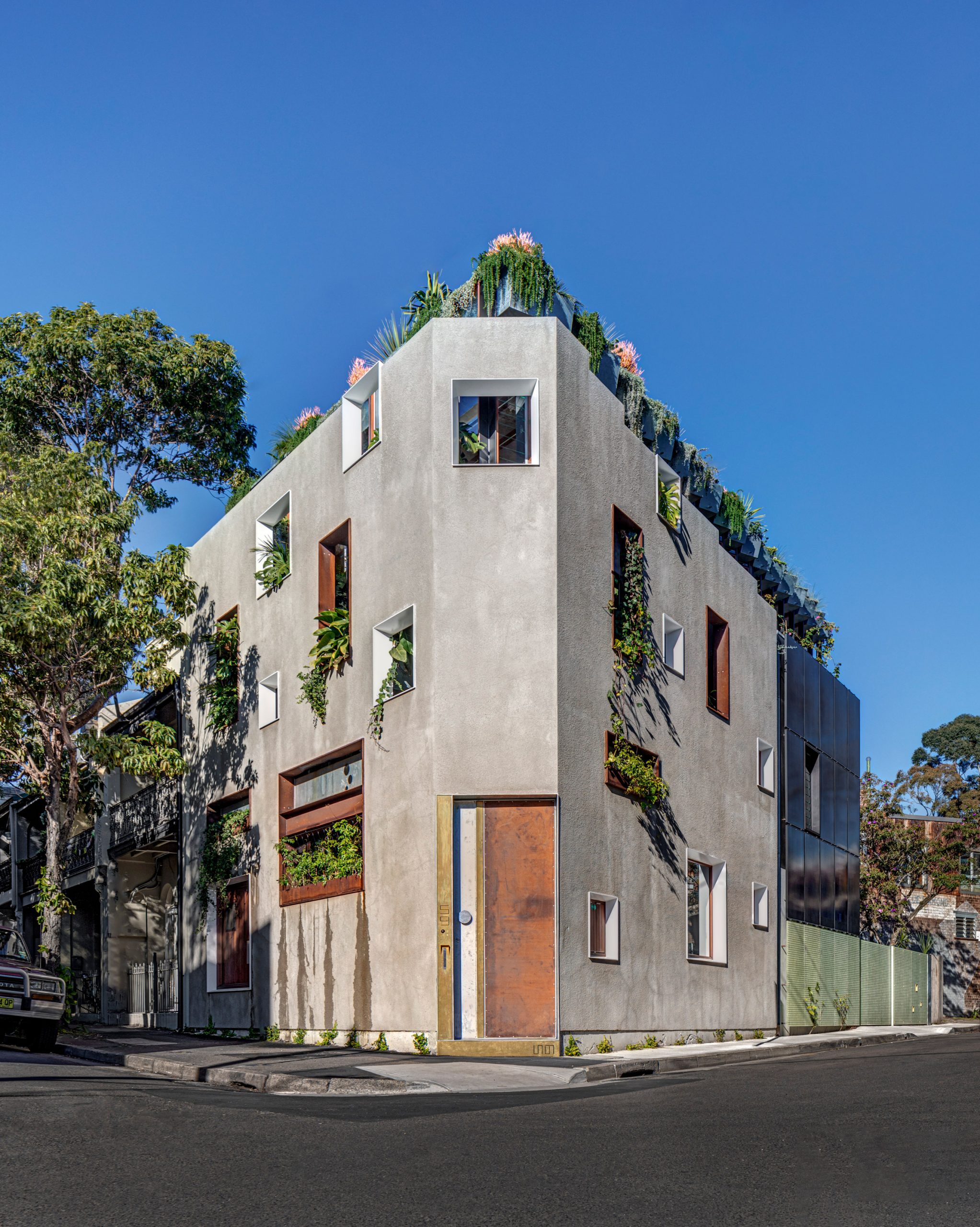
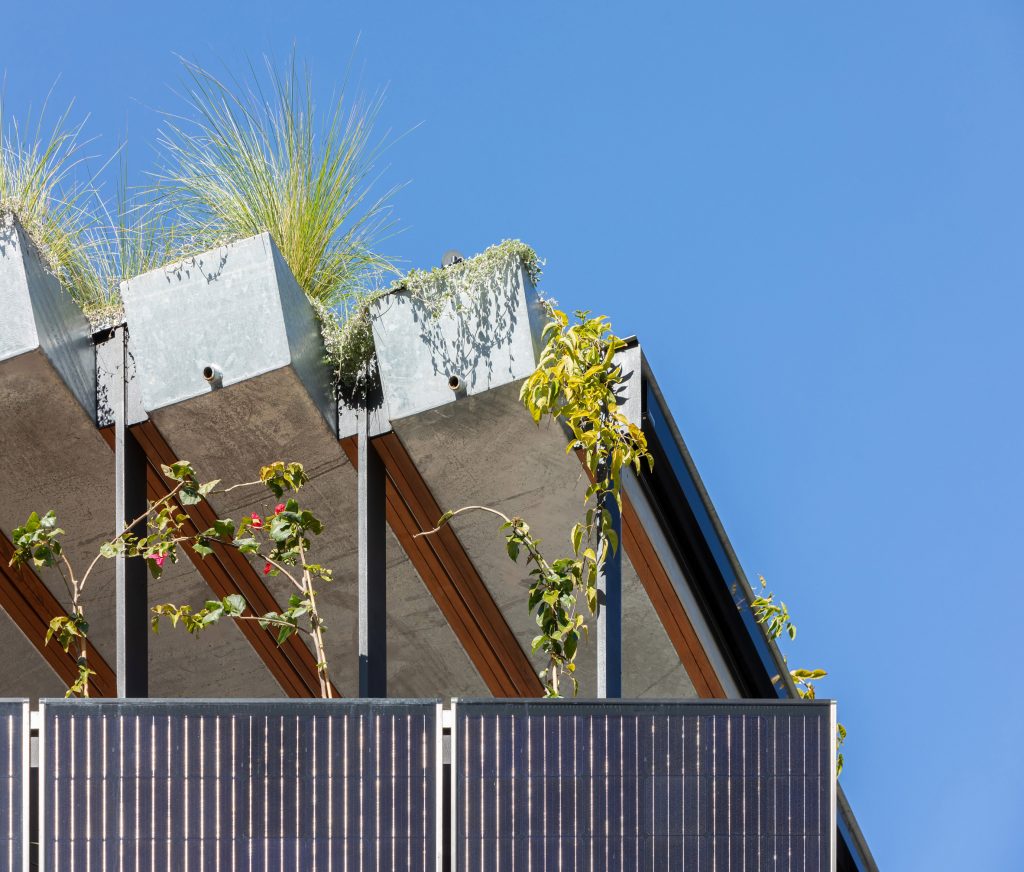
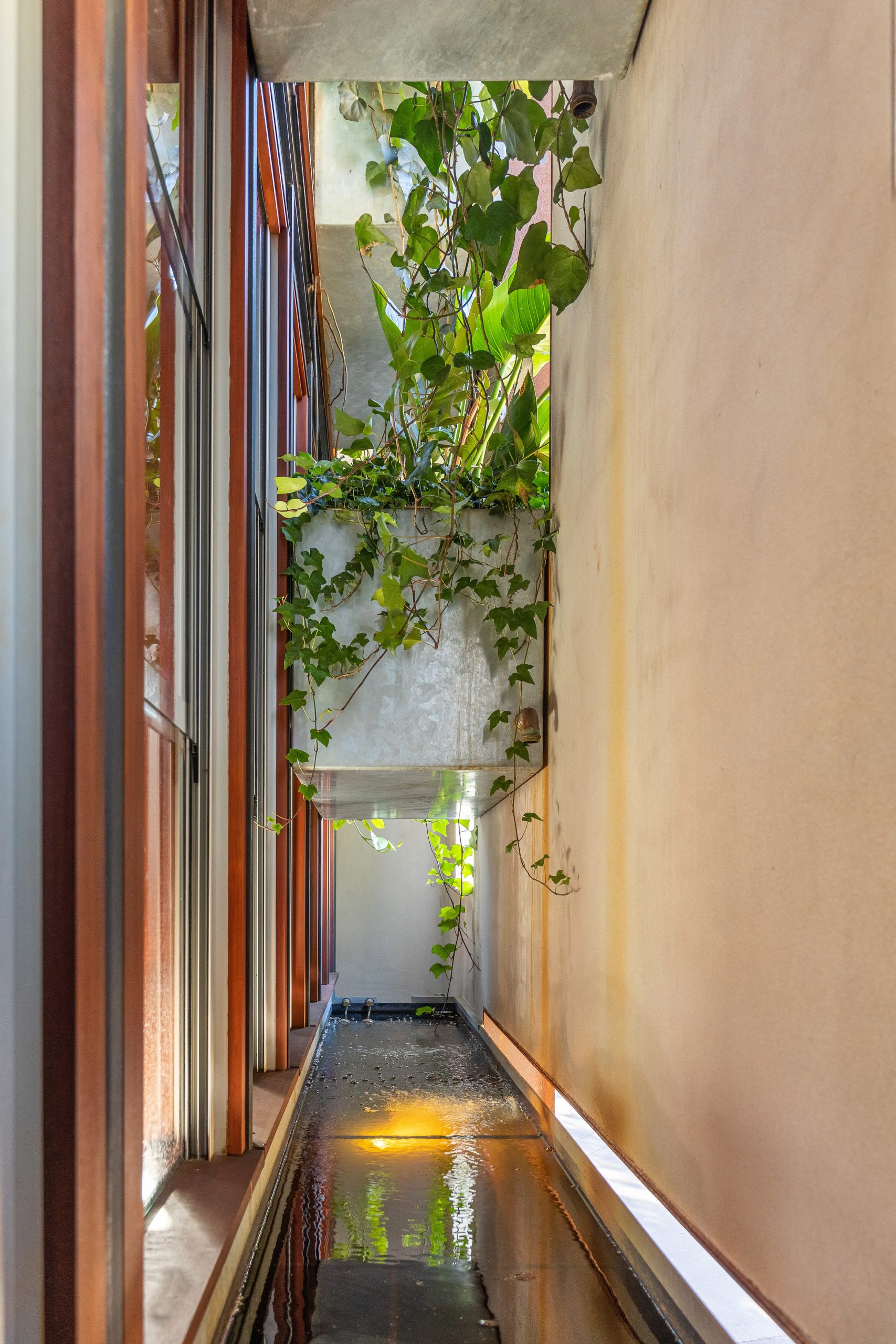
Nitrogen-rich wastewater from the fishpond, which is located between the outer facade Welcome To The Jungle House and the inner skin on the first floor, is designed to irrigate and fertilise the garden. Rainwater drains into an underground tank, before being filtered and then pumped back up to the pond.
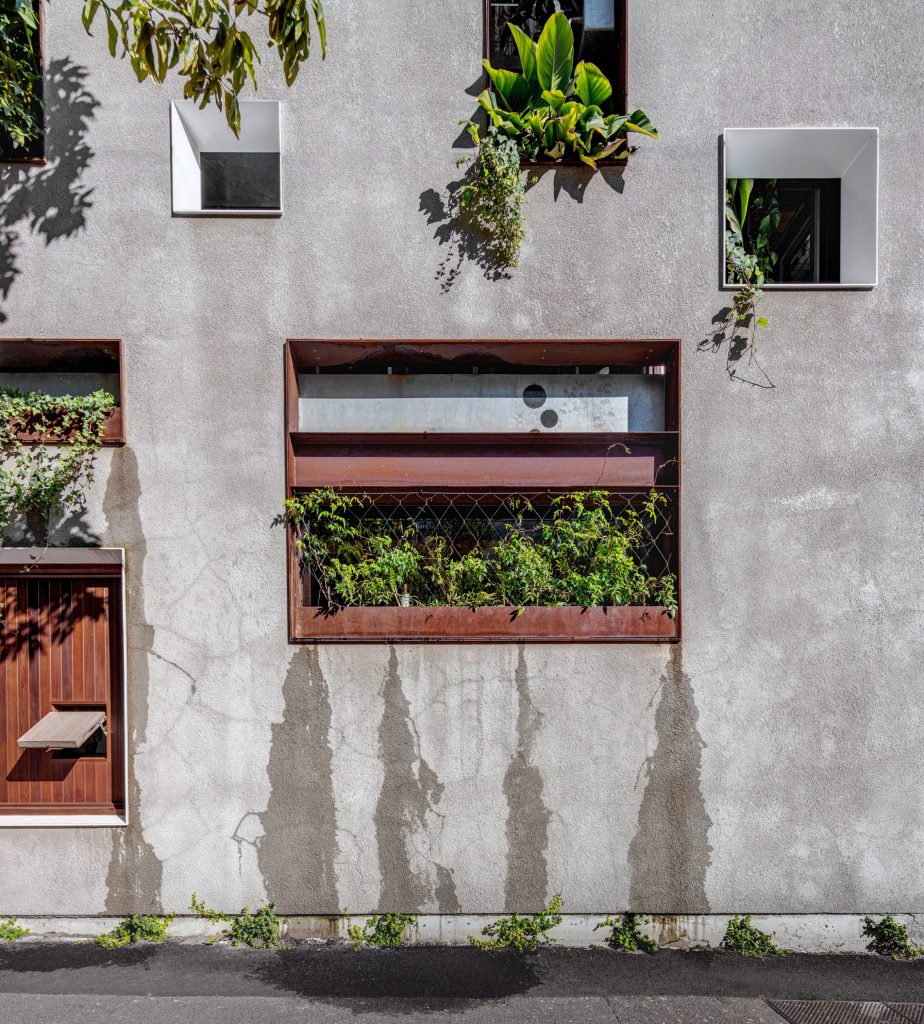
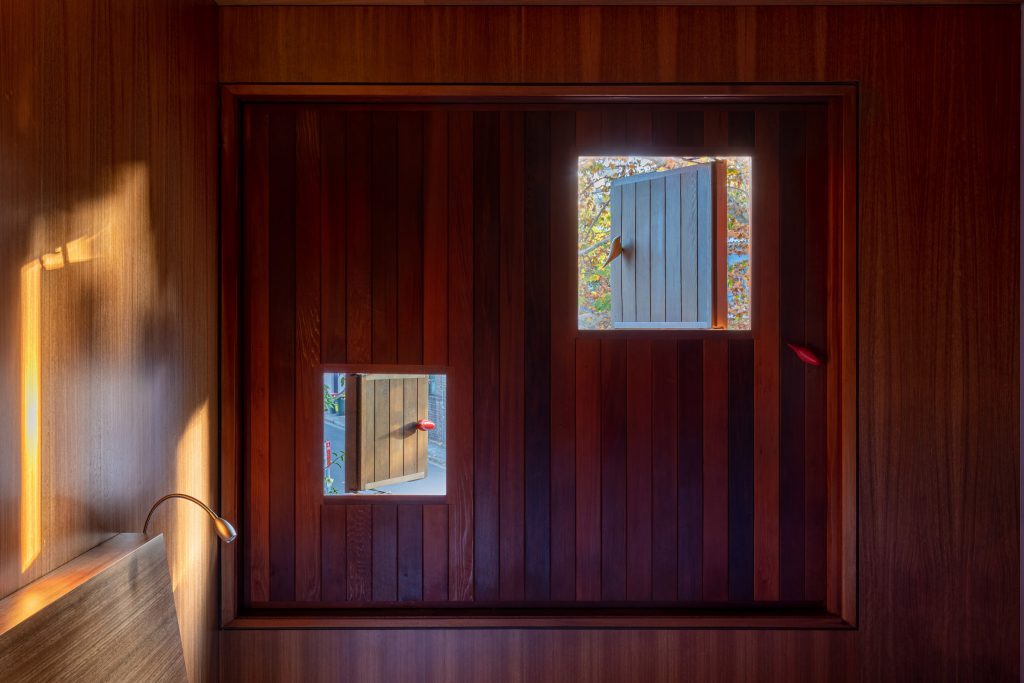
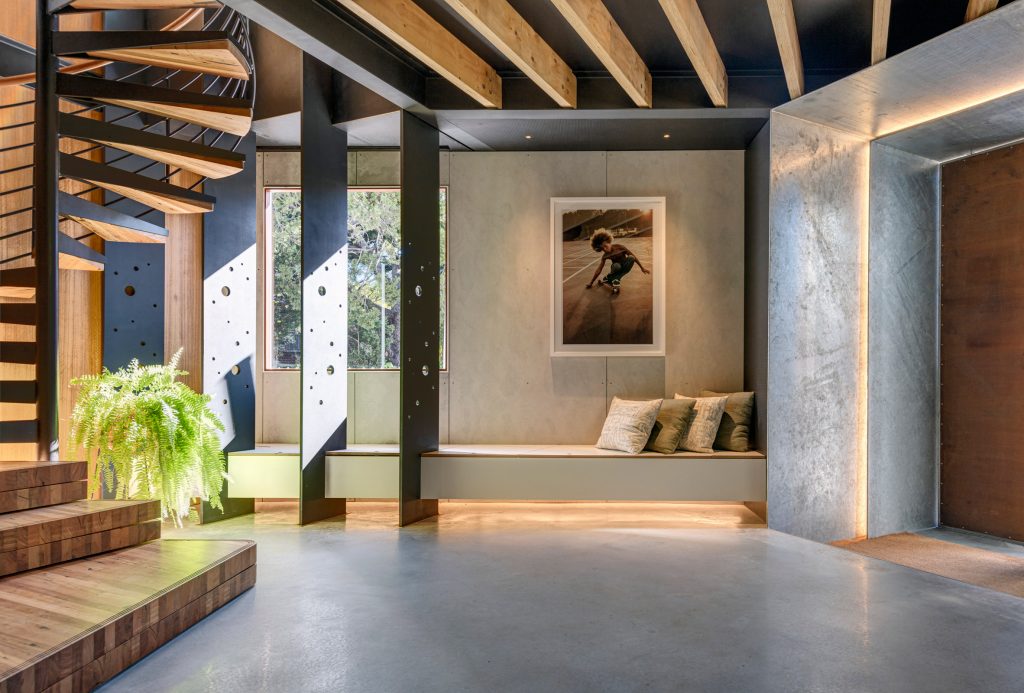
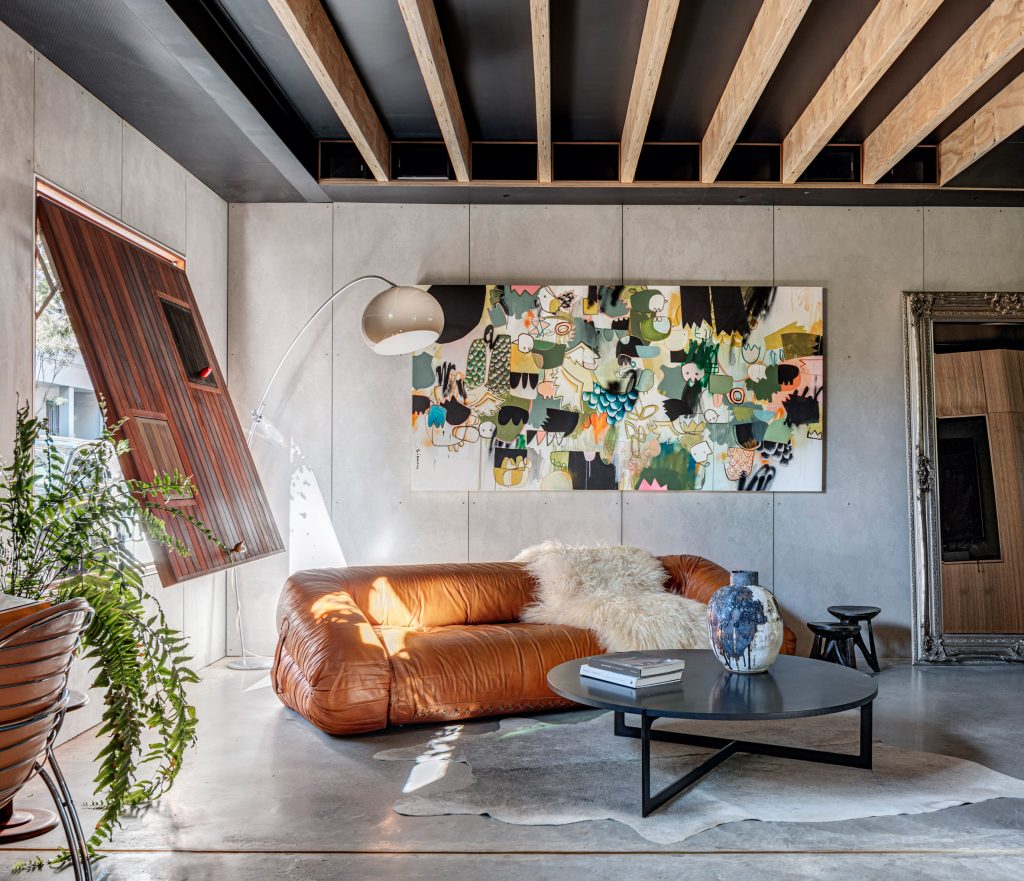
Built upon the site of a derelict house, Welcome To The Jungle involved demolishing the existing building and making a new home on the wedge-shaped site in its place. At the front, the spackle-rendered facade was designed to make the house fit within the heritage area of Sydney and it has a more contemporary panel-style facade at the rear of the property.
Industrial Interiors
On the ground floor of Welcome To The Jungle House there is an oversized porch of galvanised steel which leads to a vast home office with a polished concrete floor and a playroom for the children. Doors lead to a workshop and a garage with a place to charge the family’s electric car. On the floors above a glazed interior wall was set slightly back from the facade and within the gap, large planters are chock full of greenery will bring nature into the property and cascades out along the facade.
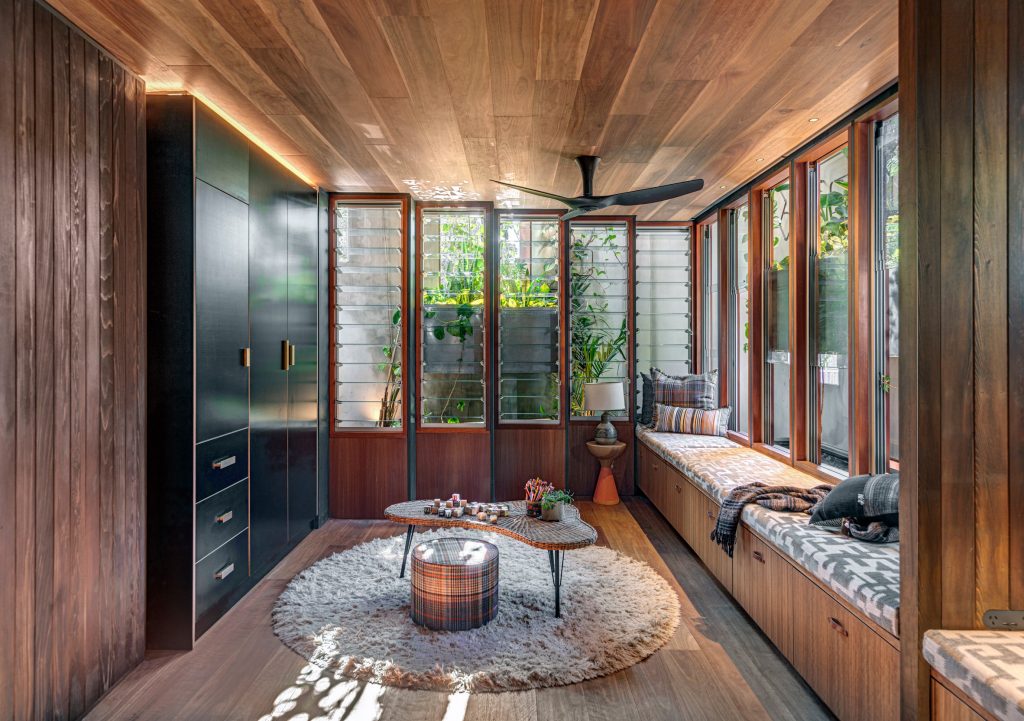
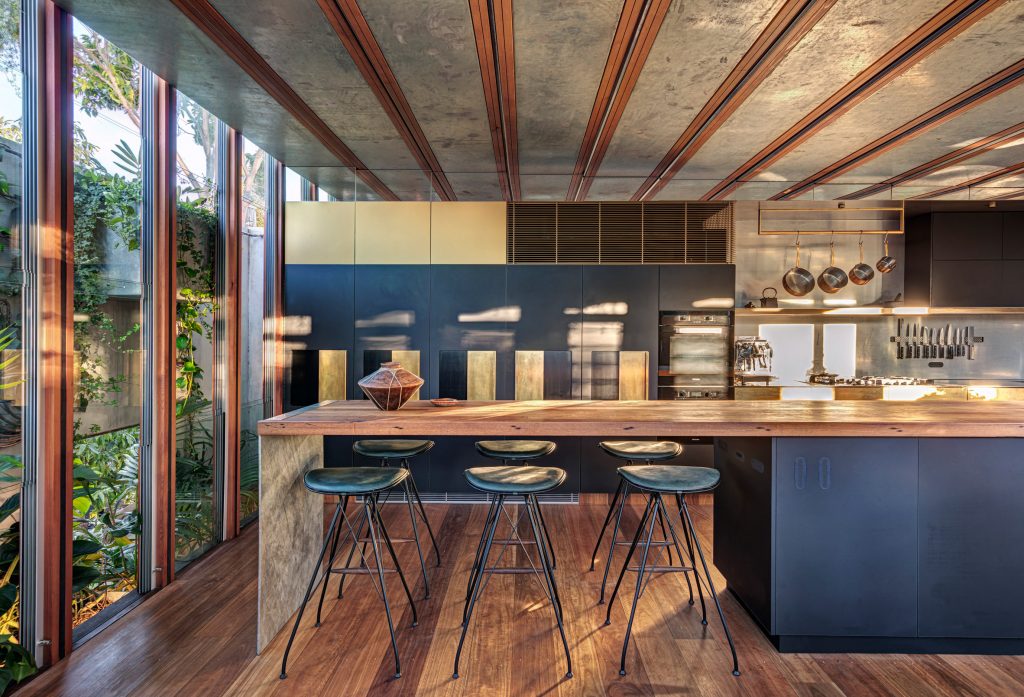
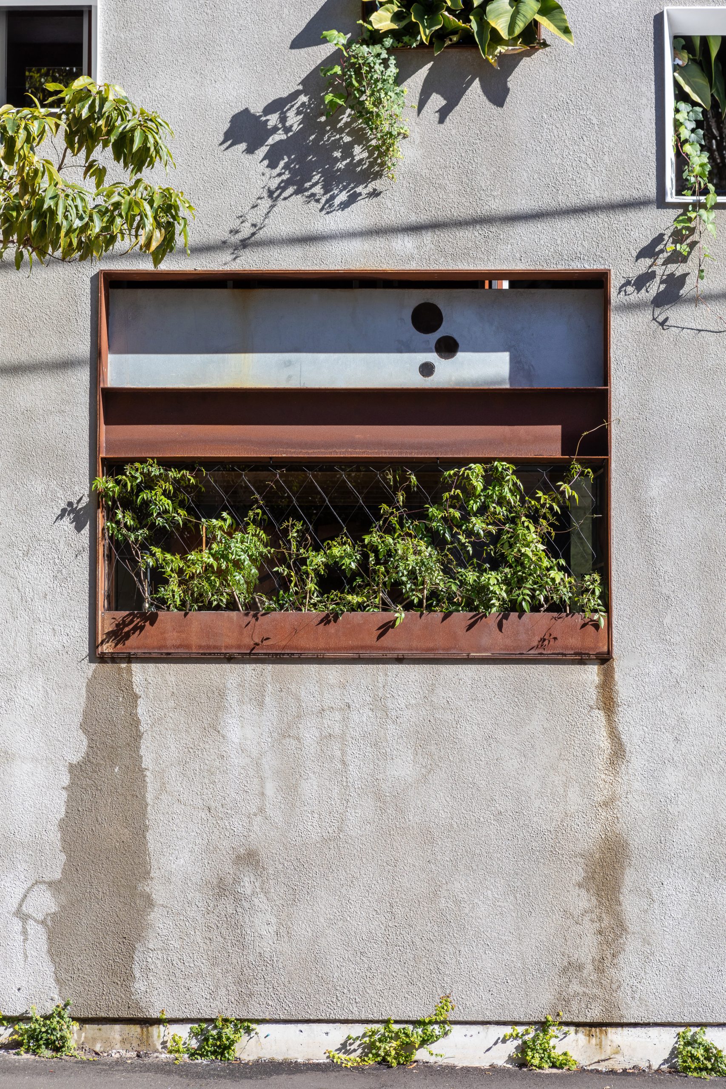
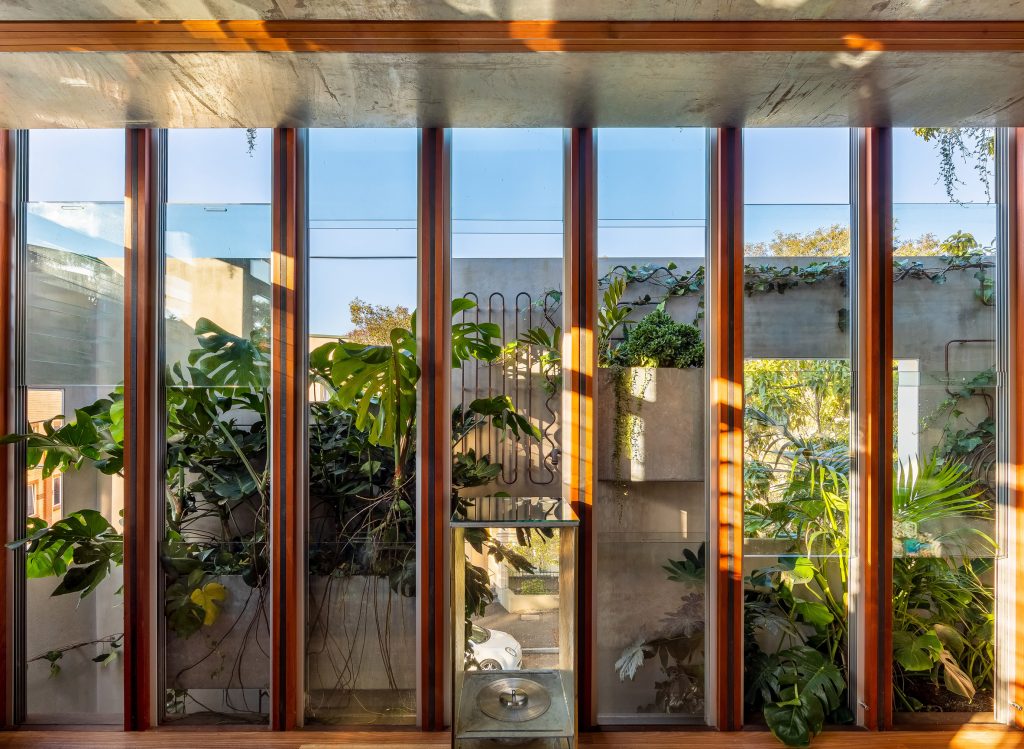
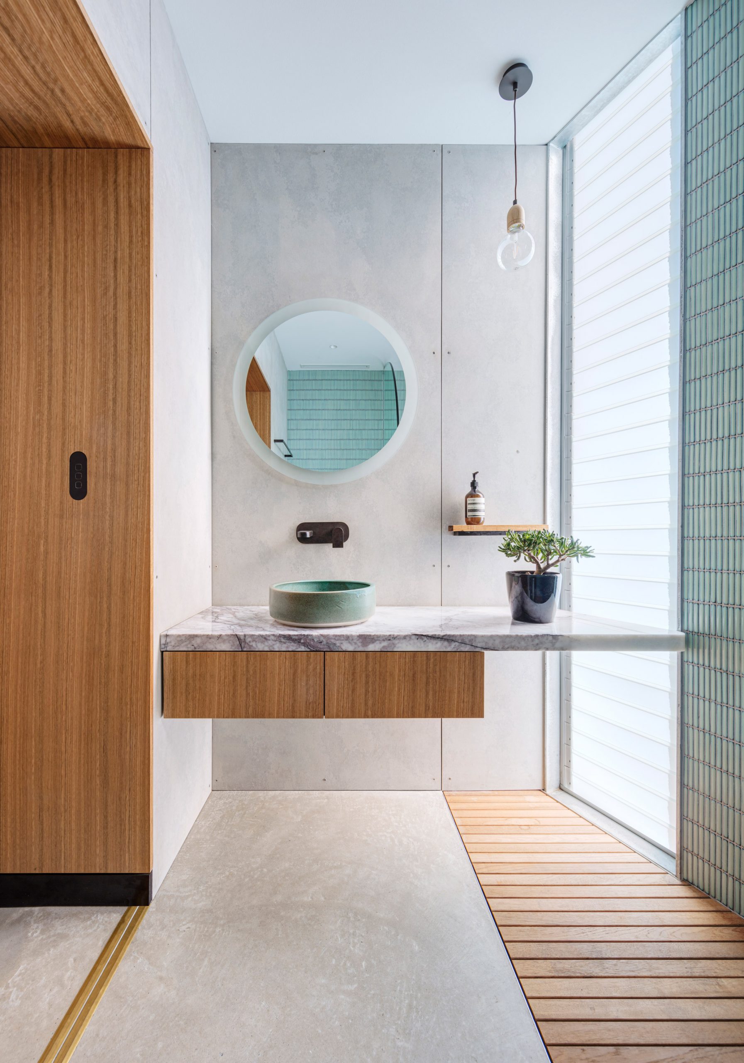
Great to look at, Welcome To The Jungle House boasts a spiral staircase crafted from recycled timber and steel which joins all three storeys of the home, doubling as a light well and drawing cool air down through the house. The first floor is where you’ll find three bedrooms, bathrooms and a laundry. The main bedroom has a stylish pivot window, and the other two bedrooms are filled with bunk beds and connected by bifold timber doors that can be opened to form one large room for sleepovers.
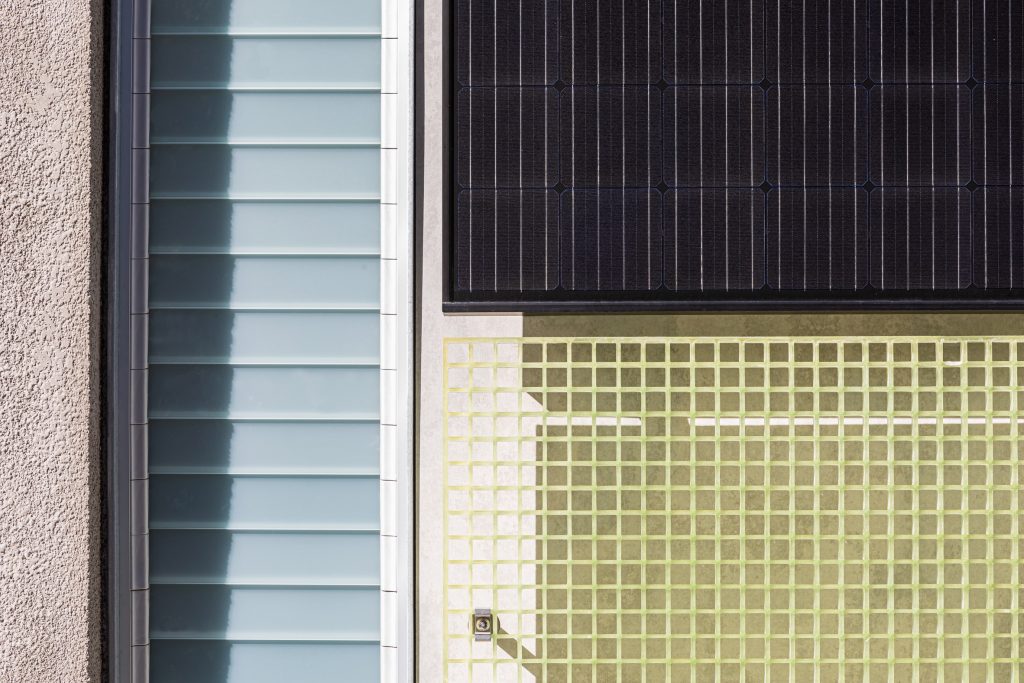
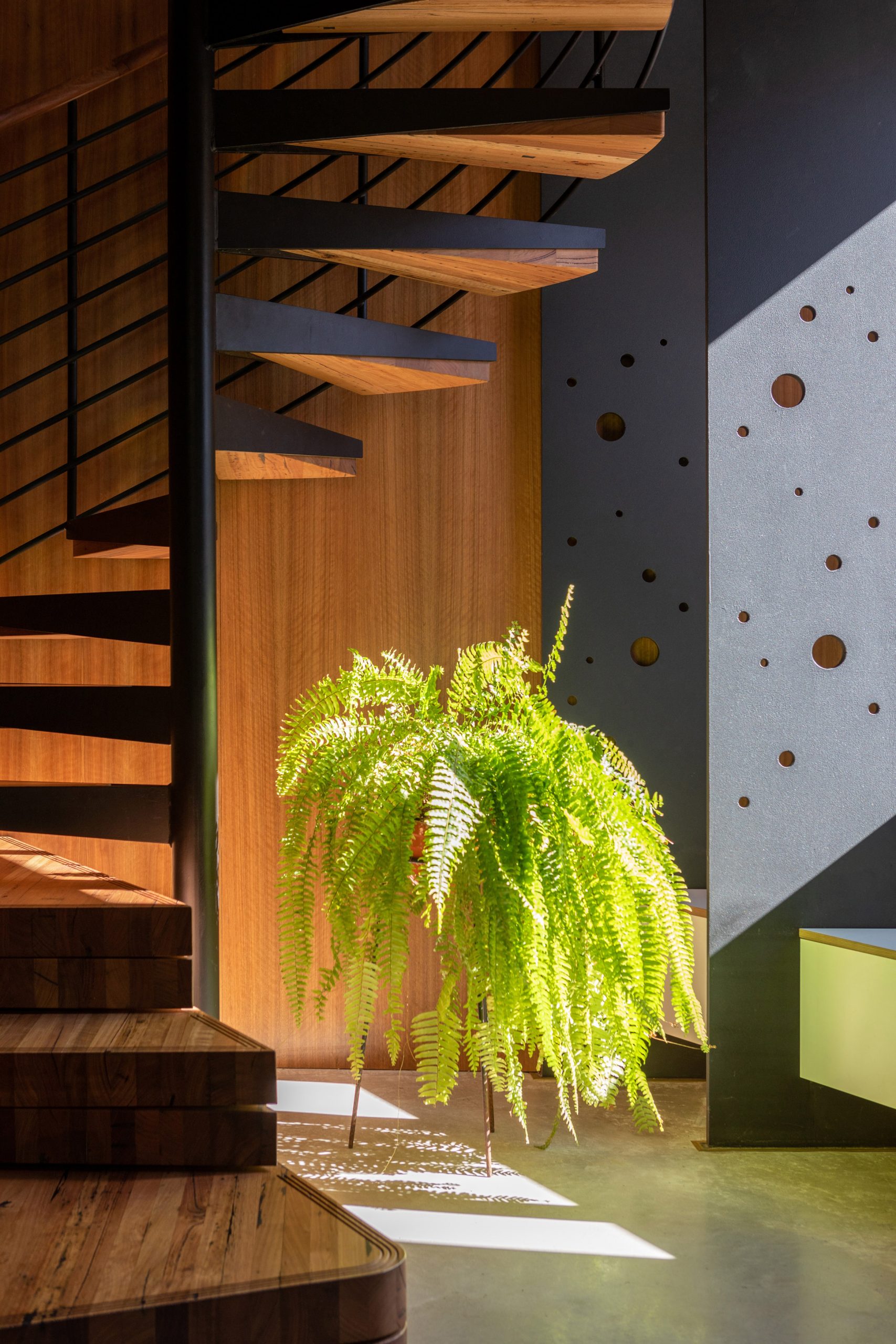
The architecture of the home has chosen as a very deliberate attempt to connect the children of the owners directly with their food sources to counter the detachment from food sources that many current city-dwelling generations have developed as a result of our unsustainable industrialised farming systems.
Environmental Impact
Using real power bills, the architects were able to estimate the total carbon footprint of Welcome To The Jungle House over an expected 60-year lifespan and they are in the process of purchasing carbon-offset credits to neutralise the carbon footprint of the home and support biodiversity projects to regenerate Australia’s bushland ecosystems.
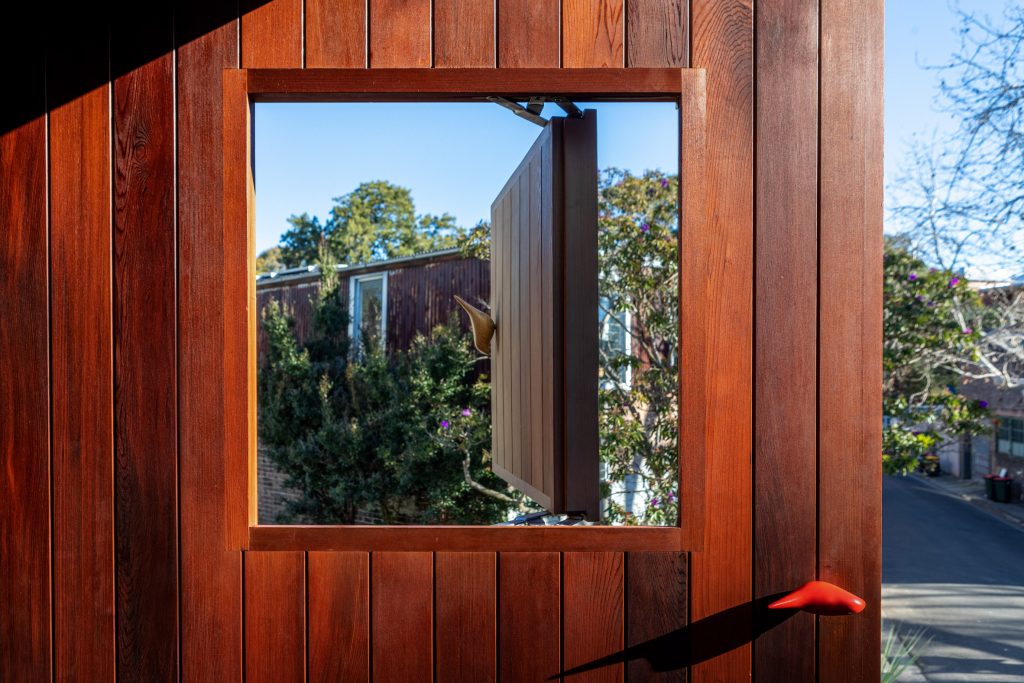
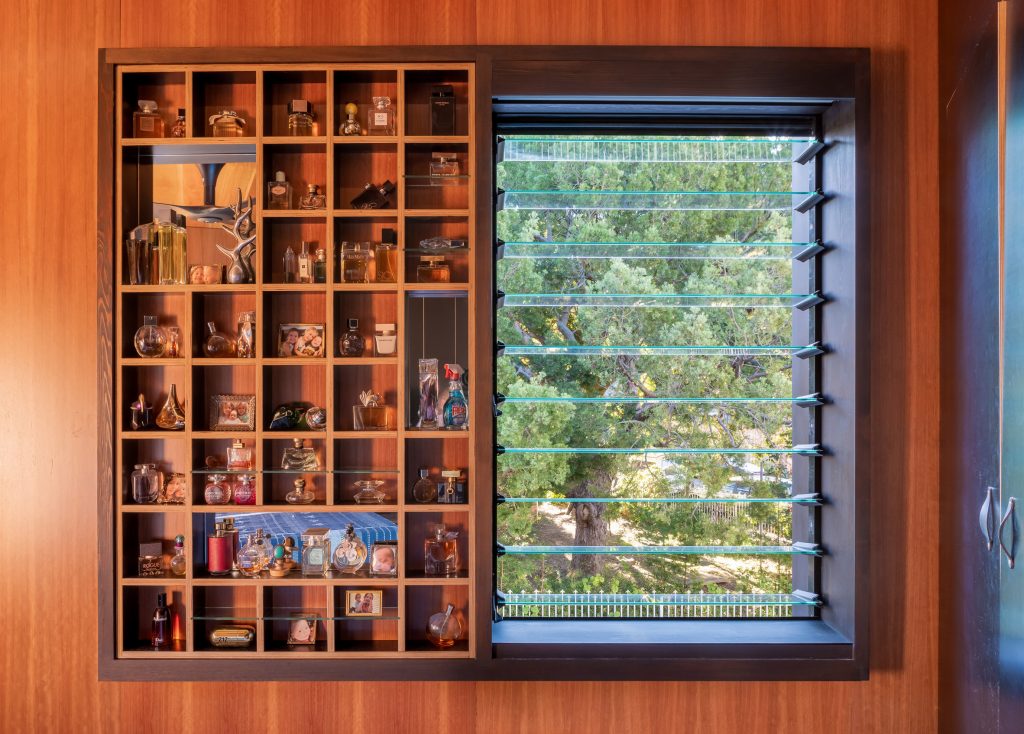
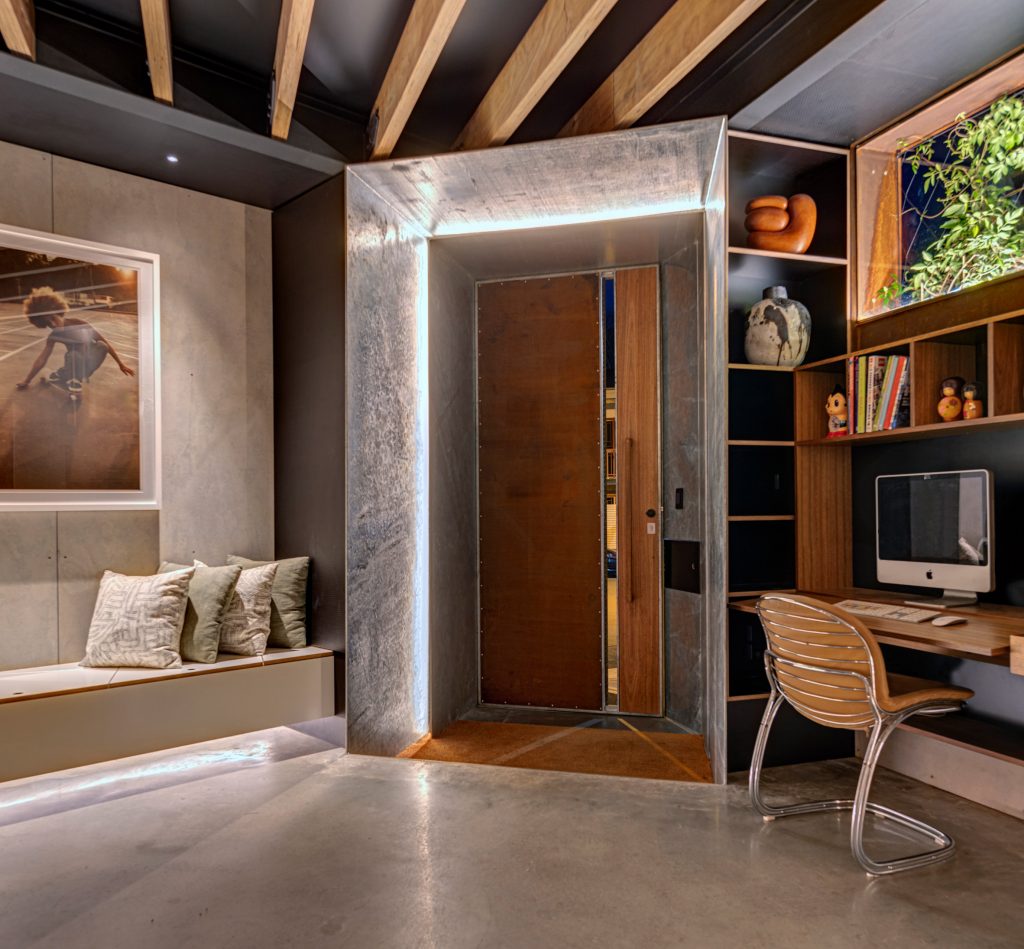
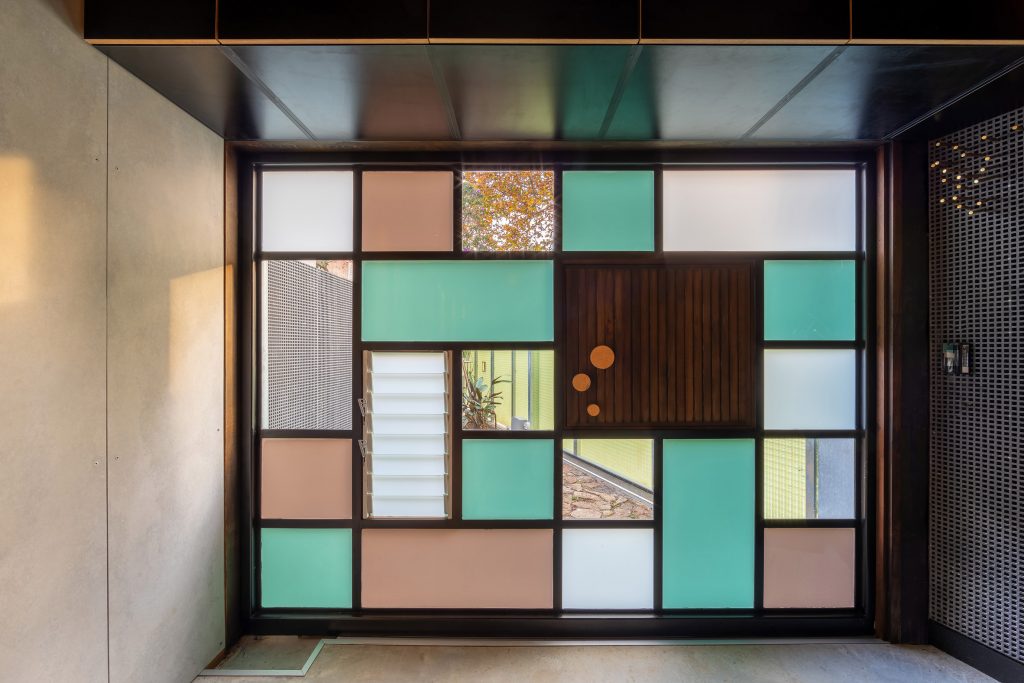
Another excellent addition to Australia’s line up of contemporary architecture projects, Welcome To The Jungle House from CplusC Architectural Workshop is a real sight to behold. If you love modern, environmentally friendly design, this is a real stand out candidate as being one of the best in the business.
- Taylor Stitch Station Jacket: Fueling Your Style with Vintage Utility - March 14, 2025
- 6 Dopp Kit Essentials from Manscaped for your Spring/Summer Grooming Routine - March 14, 2025
- Laek Seafield 38L Waterproof Backpack: Conquer Any Forecast - March 14, 2025




