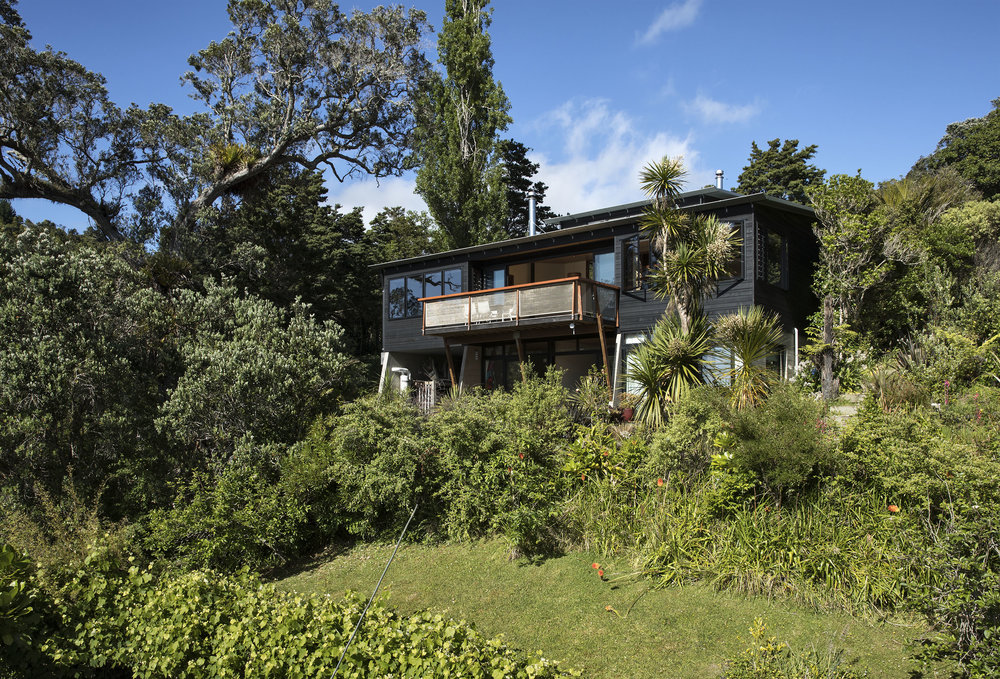New Zealand is home to some of the most spectacular vistas and landscapes in the world and, as a result, it draws amazing architecture to its shores and another fine example of this is the spectacular Whare Koa House from Strachan Group Architects. Situated in the breathtaking Mahurangi West countryside, this glorious piece of design excels both internally and externally and showcases the talents of the design team wonderfully well.
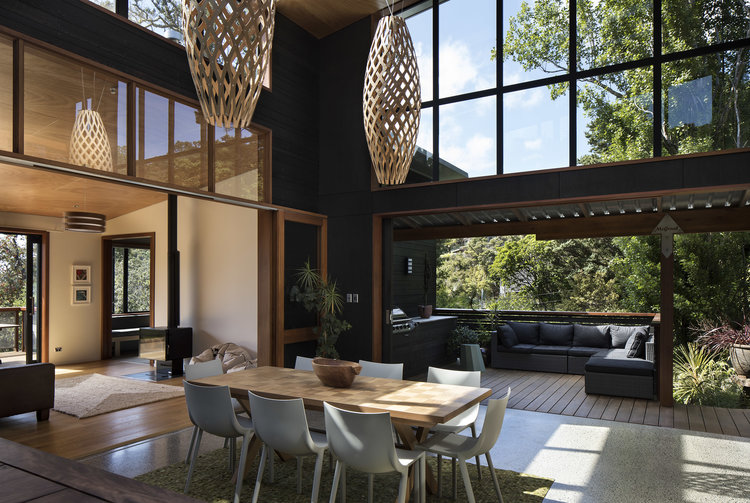
Whare Koa House from Strachan Group Architects is to be found in an area known as Opahi Bay, which has been a holiday retreat of the McGreal family since the 1950s and the current owner, the daughter of the man who first conceived it, Ron McGreal, really bought it into the 21st century alongside the design expertise of a first class team of architects at SGA. Nestled on an east facing slope of the bay, this stunning piece of architecture really engages from a visual perspective and we’re big fans here at Coolector HQ.
Contemporary Classic
There was a lot of emphasis on the architects to deliver a home which must accommodate a very active and gregarious live-work lifestyle of the owners which was also suitable for them in retirement. With an involvement in the community for over half a century, the brief for the family’s new house exceeded the regular requirements of a contemporary three-bedroom home. It needed to become part home, part workshop/studio and part community facility for weekly tennis matches and community meetings and get togethers. And, safe to say, SGA pulled it off in style.
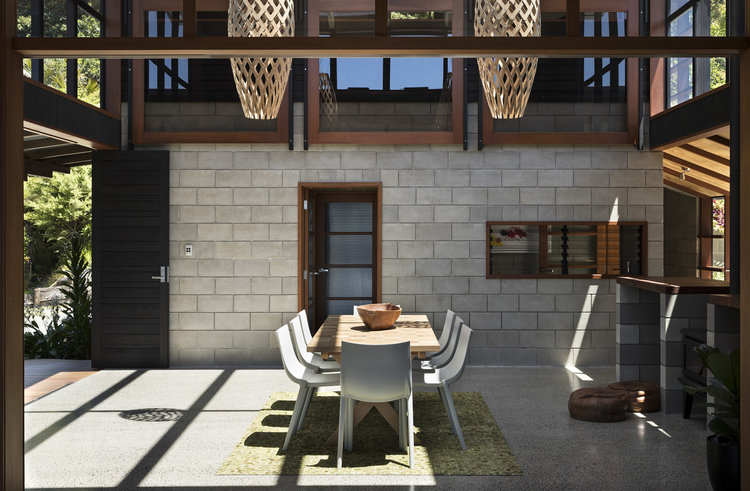
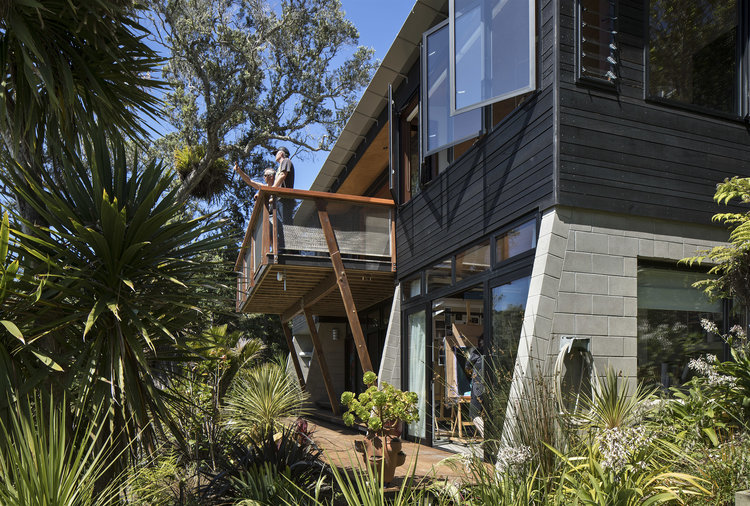
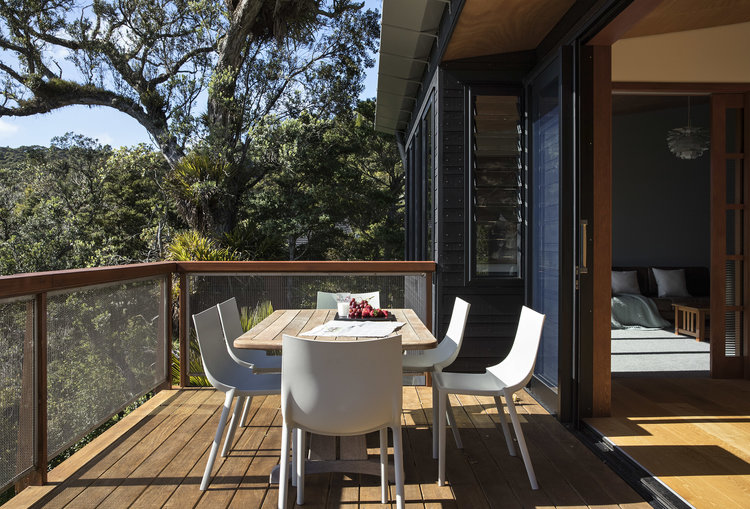
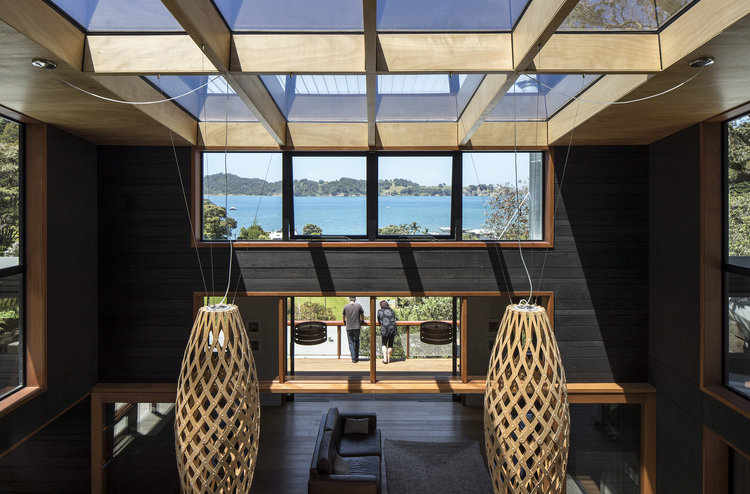
Everywhere you look with the Strachan Group Architects designed Whare Koa House you’ll see some striking design features and the attention to detail really is second to none. Boasting a T-shaped floor plan, this interesting and well conceived design immediately draws you in and accommodates two east facing bedrooms alongside the art studio and the main living spaces with the kitchen situated above – all geared towards making the most of the exquisite view.
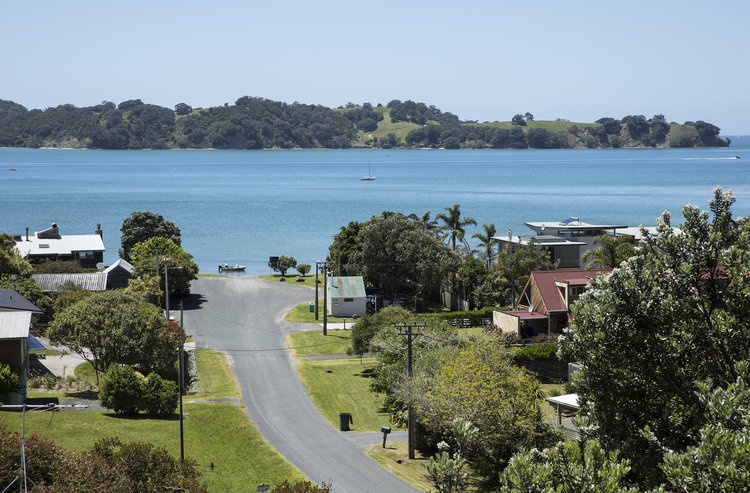
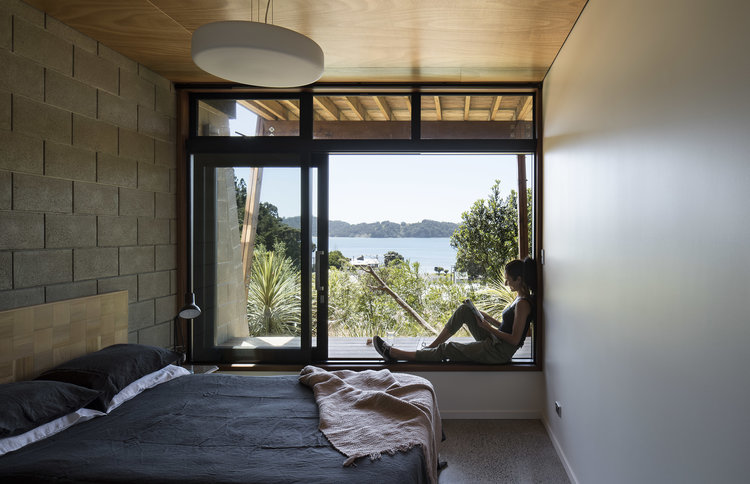
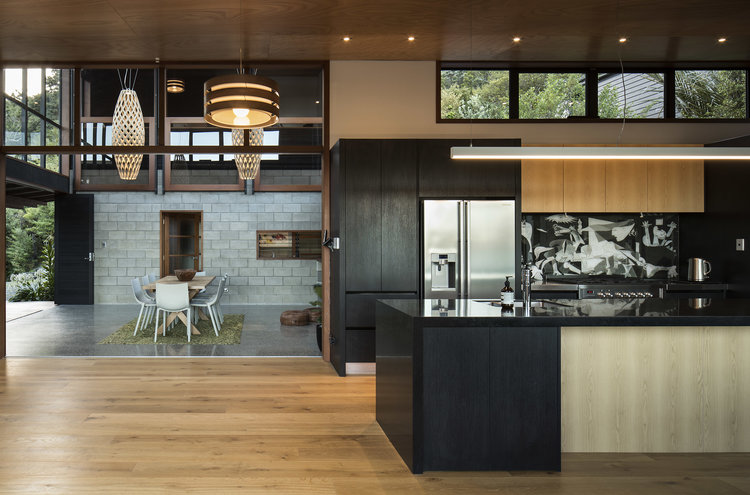
An open-plan atrium capitalises on the space between this living wing and the workshop with master suite above with stunning views out onto the bay achieved via the glazed roof and clerestory. This atrium area is a multi functioning space that provides the main access and its transparency gives a real sense of space to the building. Floor levels respond to the sloping site and are linked with a connecting glazed stair gallery, which was designed to be a nod to the original path which connected the old bach to the shared tennis court to the north of the structure.
Magnificent Interiors
So far as we’re concerned here at Coolector, the interior design is just as important as the exterior one and with the Whare Koa House, you’ve got a property that positively excels in both areas. Fantastically well designed to fit in with the amazing surroundings of Opahi Bay, this exceptional piece of architecture is as welcoming as it is sympathetically designed in order to really work for the community endeavours of the present owners.
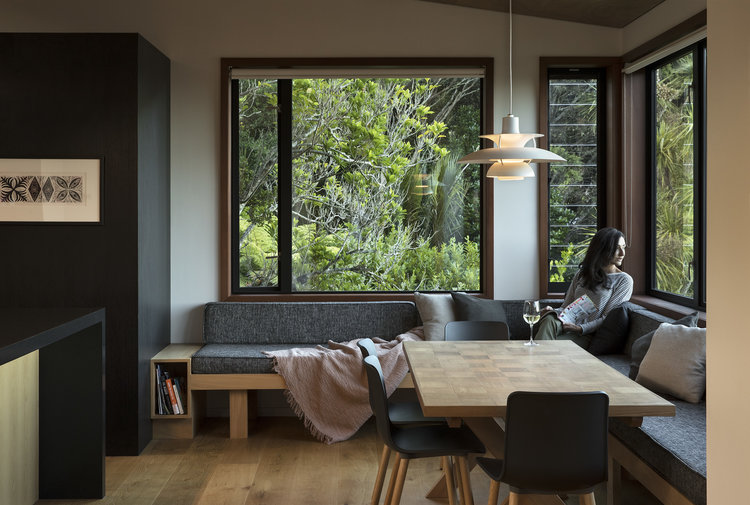
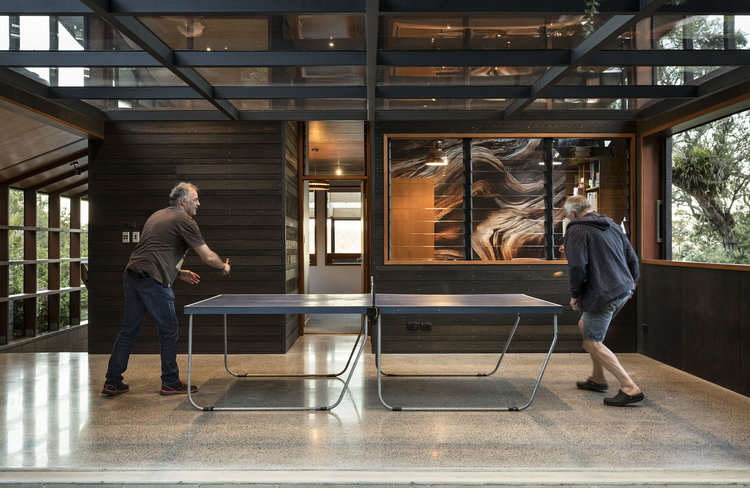
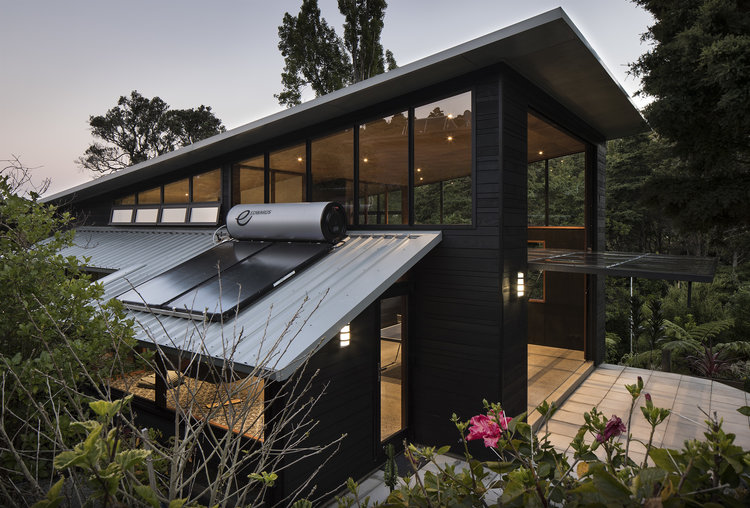
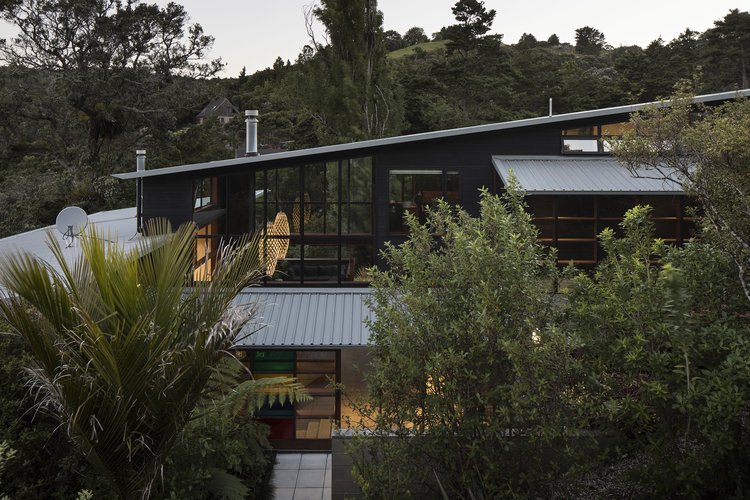
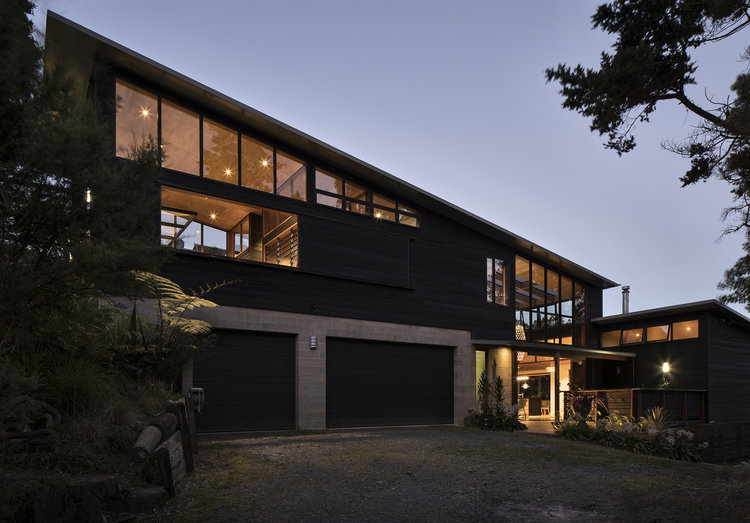
The Whare House in New Zealand really does make the most of its out of this world setting on one of the country’s most beautiful bays and for those of you with a love of well executed architectural design, from both an interior and exterior point of view, this one certainly won’t disappoint.
- CIGA Design Blue Planet Gilding Version: A Masterpiece in Gold and Craftsmanship - November 25, 2024
- Taylor Stitch Deck Jacket in Khaki Dry Wax: Rugged Style for All Seasons - November 25, 2024
- The PITAKA MagEZ Folio 2: Elevate Your iPad Mini Experience - November 25, 2024

