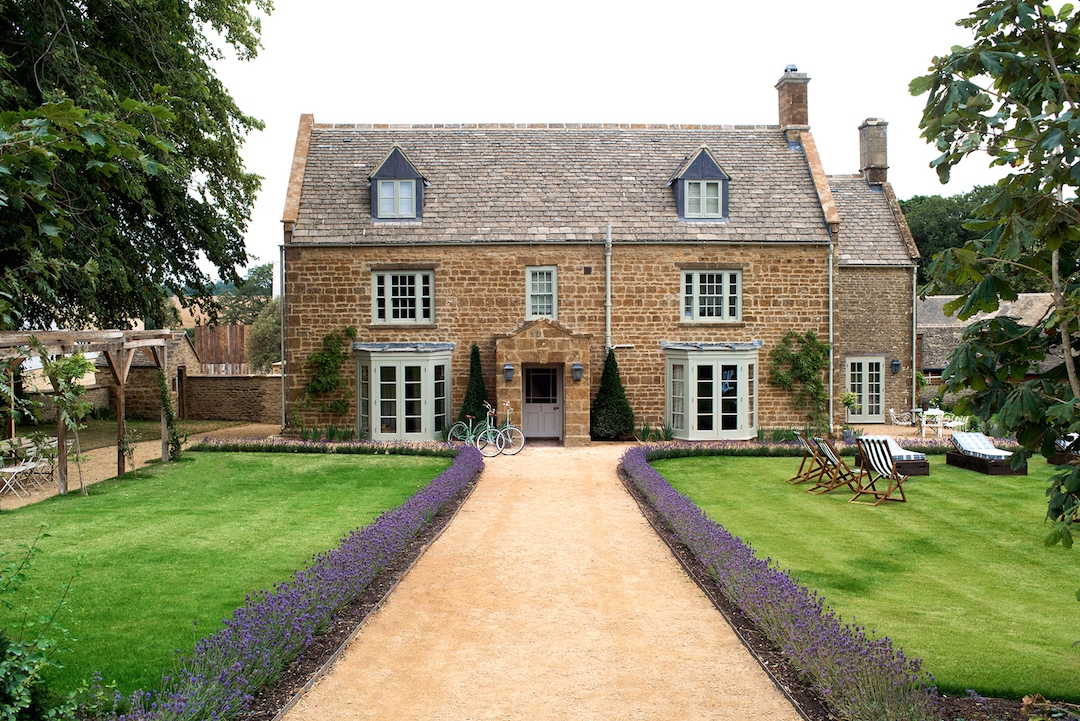We’ve featured some unusual looking houses here on the pages of The Coolector in the past but a home that is designed to look like a windmill (but isn’t a conventional windmill) is right up there with the best of them. Enter the appropriately monikered, Windmill House, from Michał Kucharski and o4 architekci which is located in the Bartow region of Poland. This extraordinary looking home is the epitome of small but perfectly formed with 79m² of living space – what it lacks in space, it more than makes up for with its style and substance.
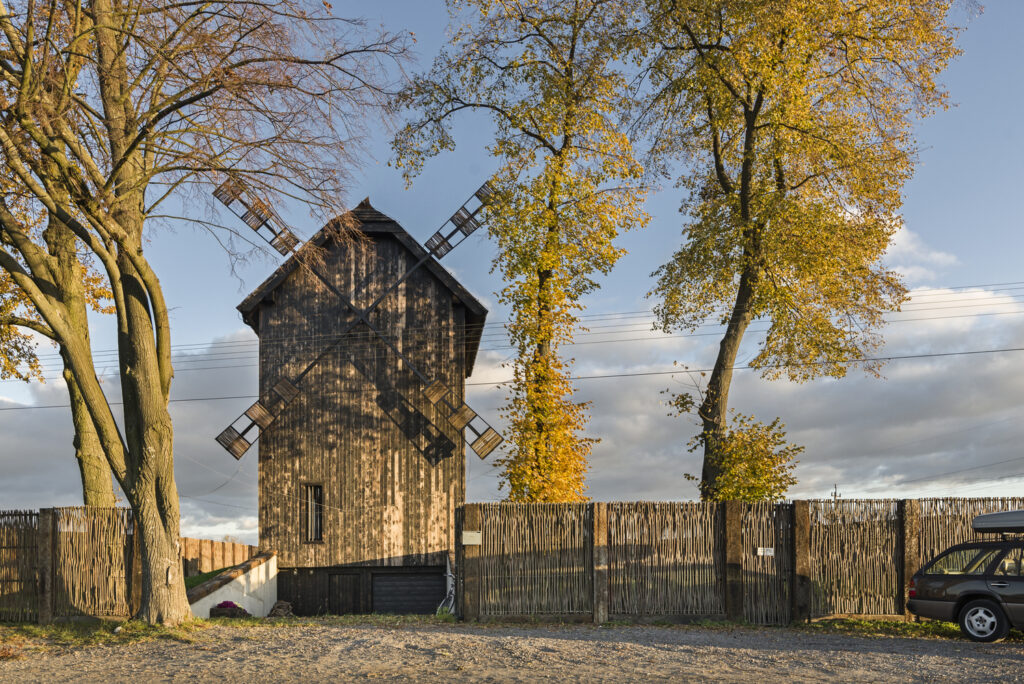
Wonderfully unique, Windmill House from was designed to fit into the rural landscape that surrounds it and despite its contemporary features throughout, it does a great job of doing exactly that. The building’s form is a well-known, characteristic and strong element of the traditional architecture of the Polish countryside and the architects have done a fantastic job of bringing it to life.
OLD MEETS NEW
Windmill House strives to combine the contemporary way of living with new residential functions. The old mill gains a second life and a striking, modern aesthetic. At the same time, it retains its original expression and form – something important to the architects. The challenge was to include the functional program within the existing structure of the building. Due to its previous purpose, the building was principally vertical. The ground plan was limited to external dimensions of 6.5 x 6.5m. Therefore, the rooms were spread over 3 above-ground floors and an extra mezzanine level.
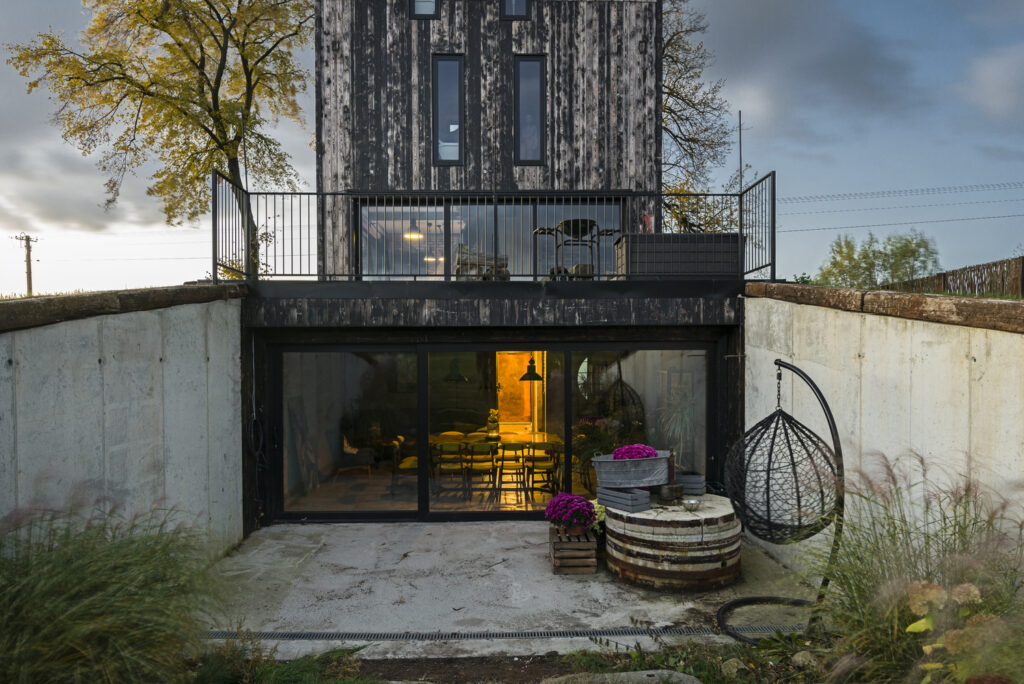
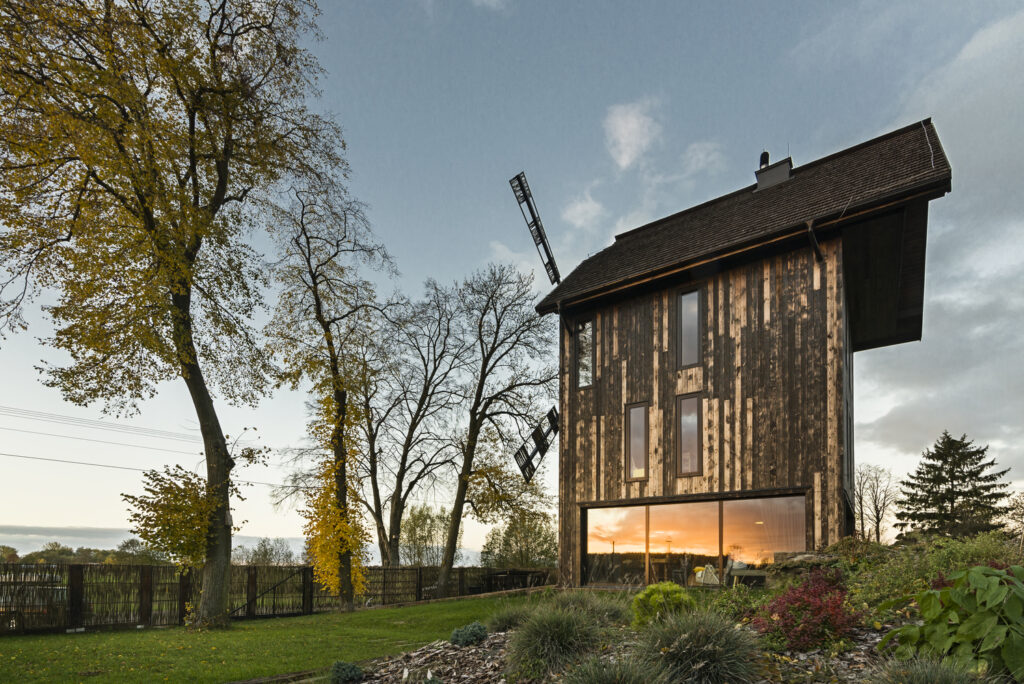
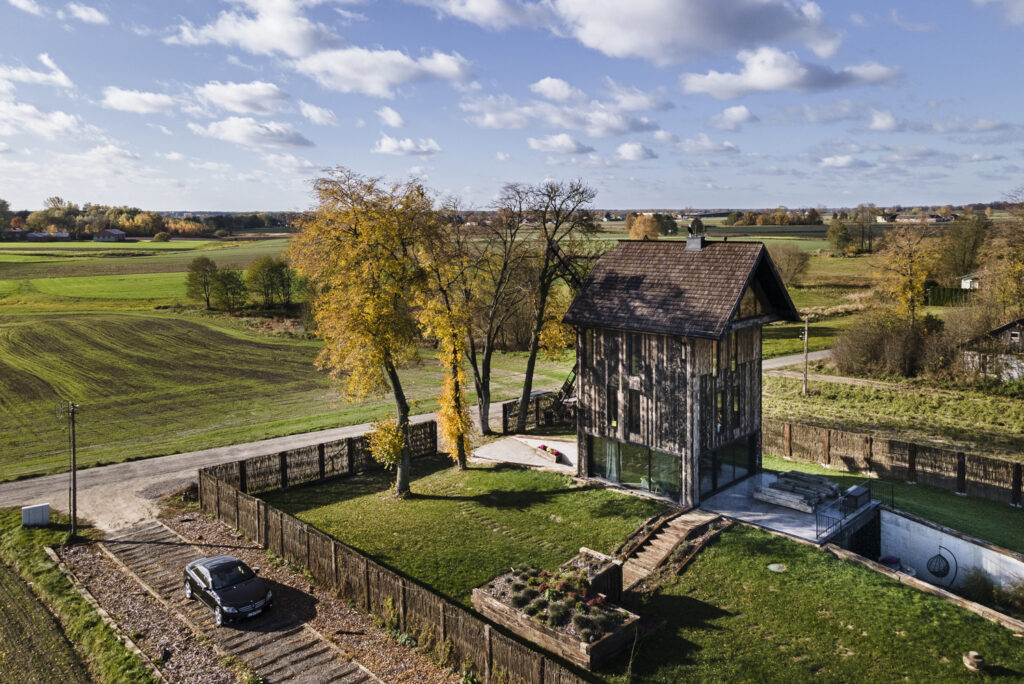
Brilliantly designed throughout, Windmill House in Poland also benefits from an underground section that was designed, to gain more living space for the owners of this majestic looking property. This encompasses a garage, technical room, and spacious guest lounge. The reinforced concrete structure is covered with earth and supports the main body of the home. There is an external terrace that has been created on the top of an extended part of the basement. The above-ground floors contain rooms for the owners to use. On the ground floor, there is a living space with a kitchen and a reading room and it opens onto the garden with extensive glazing with an extra hidden window that allows a view of the entrance area.
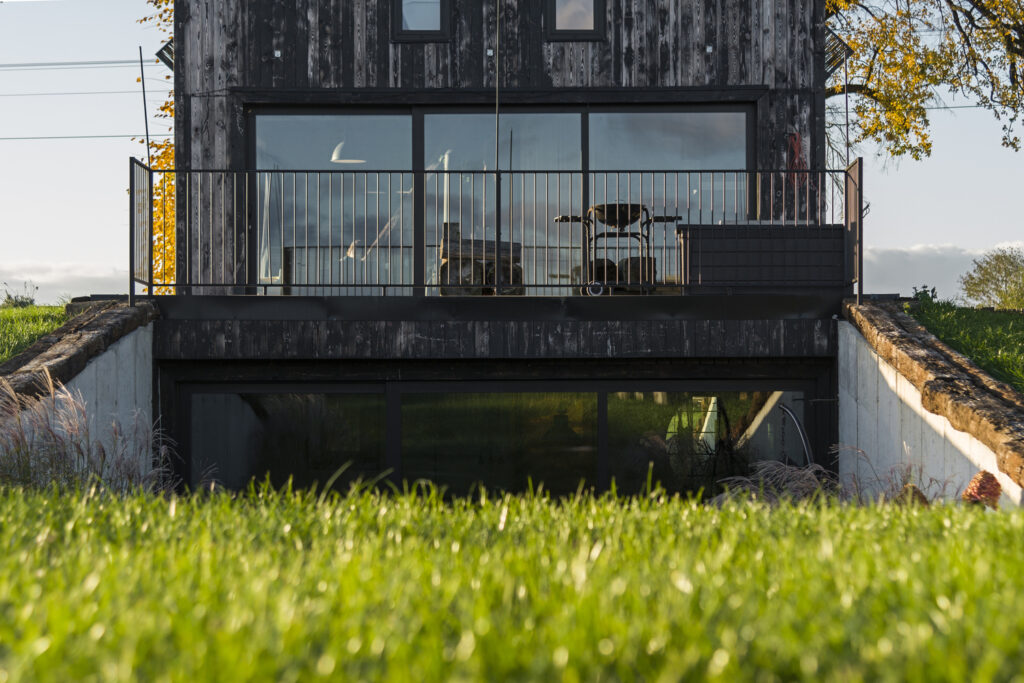
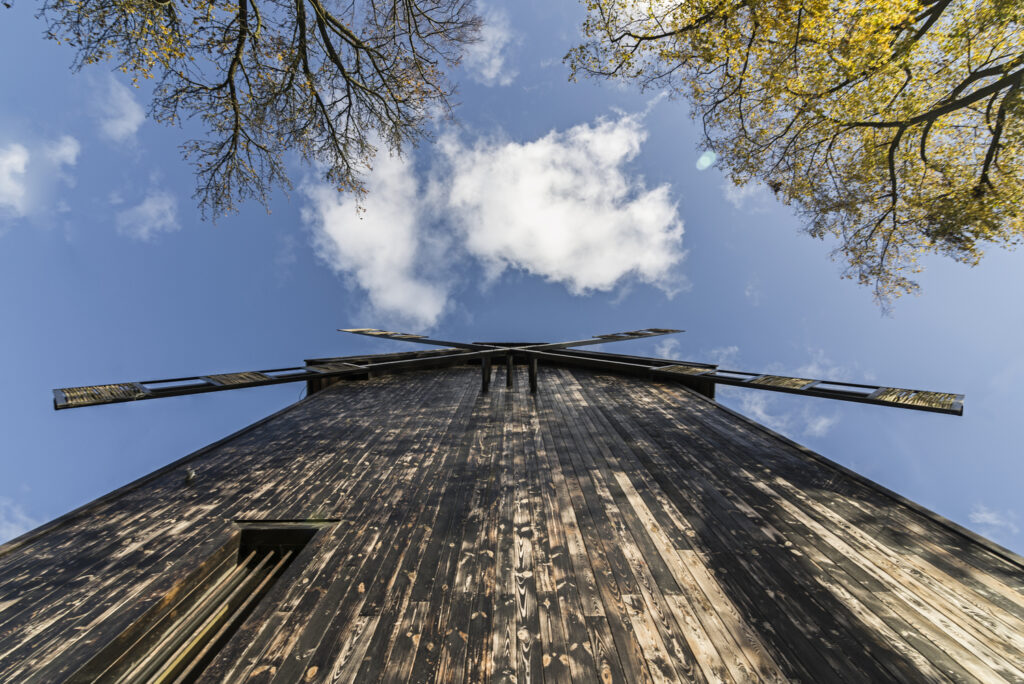
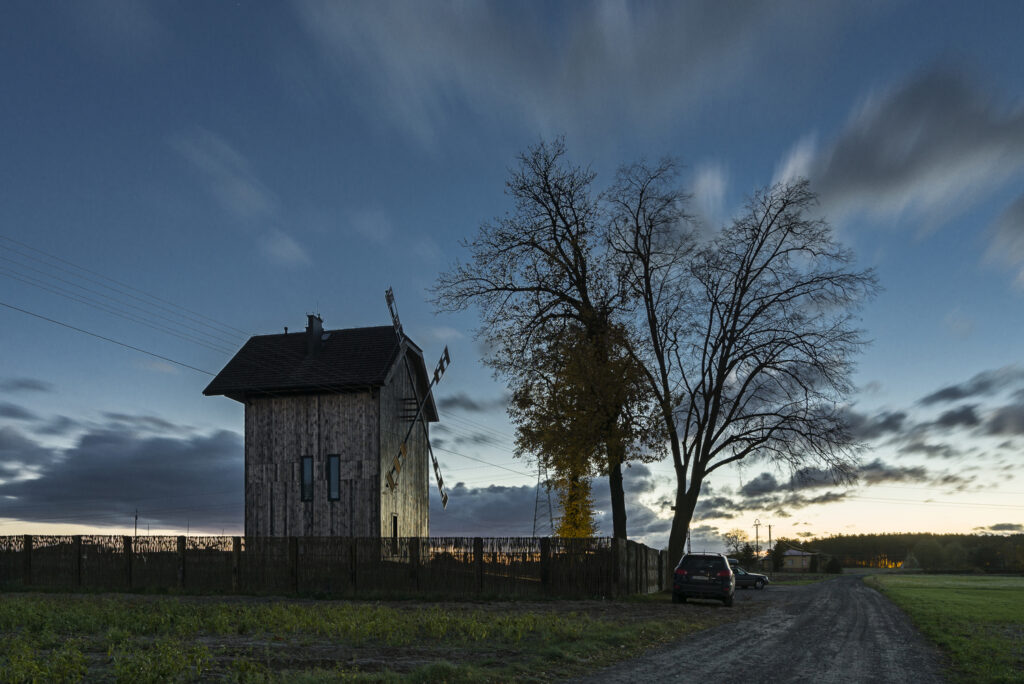
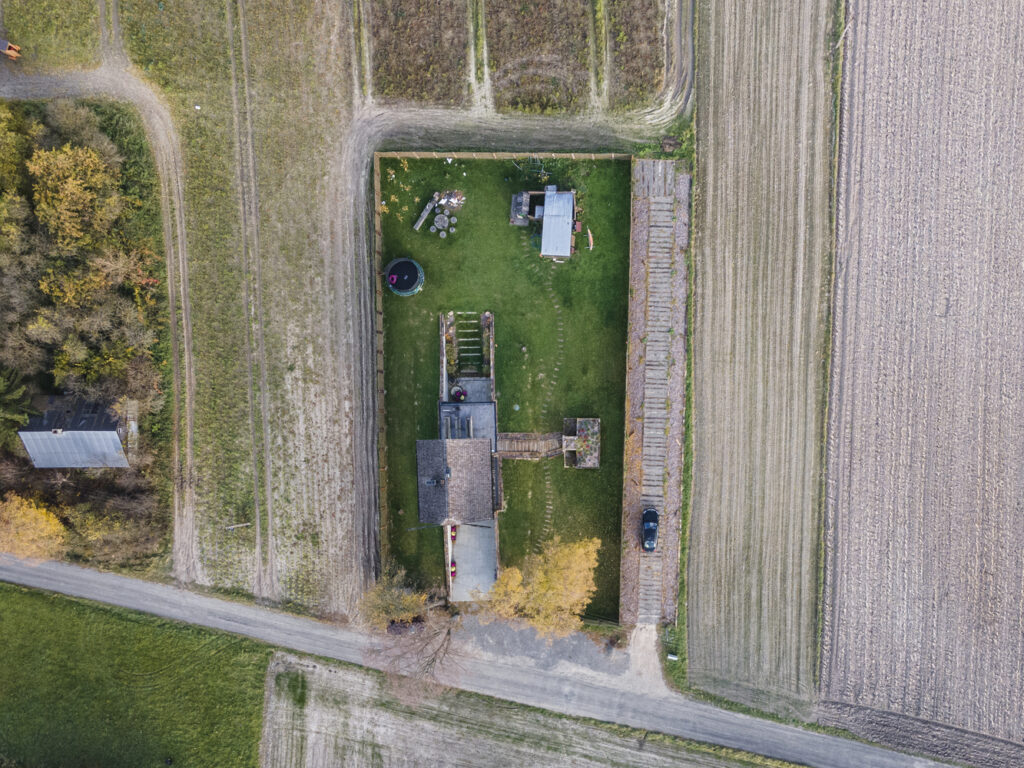
Due to its new level of functionality, this building needed a completely new structure. Old and reusable elements of Windmill Househave been cleaned and restored. The lower part has reinforced concrete floors, walls, and ceiling. Four pillars seated on the ground floor support the upper levels of the property. Old beams from the mill were used in the outer walls, creating a half-timbered wall interior and a traditional look and feel that’s hard not to love.
- 8 of the best men’s dive watches from the WindUp Store - April 11, 2025
- All the best bits from the Finisterre x Snow Peak Collection - April 11, 2025
- Entreverdes House: Embracing the Slope, Framing the Forest - April 11, 2025


